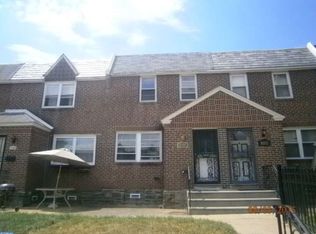One lovely home in the East Mount Airy section of Philadelphia. This Air-lite home is ready for you, just come in and sit down. Turn Key. Upon arriving you see a front lawn and patio. Walking distance to the mall, public transportation, food shopping, park and playground. This town home features beautiful hardwood floors through-out. The Main Level: Spacious living room Modern, white cabinets, eat-in-kitchen with new gas stove, stainless steel appliances, gas cooking. Ceramic tile flooring. Dining room to entertain friends and family. 2nd floor features: Neutral d~cor, 3 good sized bedrooms with closets in each room and hardwood floors. Partial finished basement features a family room with ceramic tiling and 1/2 bath for extra convenience. Walk out exit to rear yard and driveway. One car attached garage. 100 amps breaker service, and the laundry room is in basement with washer and dryer included.
This property is off market, which means it's not currently listed for sale or rent on Zillow. This may be different from what's available on other websites or public sources.
