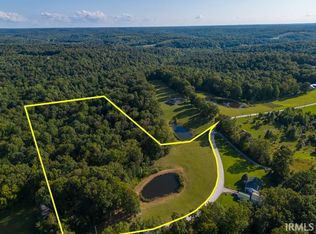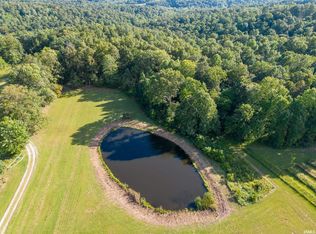Closed
$183,000
8549 E Sycamore Rd, Bloomfield, IN 47424
2beds
1,232sqft
Single Family Residence
Built in 2010
2.91 Acres Lot
$197,600 Zestimate®
$--/sqft
$1,538 Estimated rent
Home value
$197,600
Estimated sales range
Not available
$1,538/mo
Zestimate® history
Loading...
Owner options
Explore your selling options
What's special
This home is a modular home (not manufactured) situated on a spacious 2.9-acre lot built on a solid concrete crawl space. Step inside to discover a warm and inviting interior featuring a new furnace and air conditioning system installed in 2019. The roof, only 7 years old, adds to the home's well-maintained appeal. The layout includes two nicely sized bedrooms, each boasting a walk-in closet. The primary bathroom offers a touch of luxury with a garden tub and twin sink vanities. The property includes a pole barn with a concrete floor, a 24x10 shed, and a convenient carport.
Zillow last checked: 8 hours ago
Listing updated: July 10, 2024 at 02:16pm
Listed by:
Marla Harris Offc:812-650-3600,
Realty Professionals
Bought with:
Dana Peabody, RB23001071
FC Tucker/Bloomington REALTORS
Source: IRMLS,MLS#: 202417936
Facts & features
Interior
Bedrooms & bathrooms
- Bedrooms: 2
- Bathrooms: 2
- Full bathrooms: 2
- Main level bedrooms: 2
Bedroom 1
- Level: Main
Bedroom 2
- Level: Main
Kitchen
- Level: Main
- Area: 156
- Dimensions: 13 x 12
Living room
- Level: Main
- Area: 338
- Dimensions: 13 x 26
Heating
- Electric, Forced Air
Cooling
- Central Air
Appliances
- Included: Dishwasher, Microwave, Refrigerator, Electric Range
Features
- Ceiling Fan(s), Walk-In Closet(s), Soaking Tub, Tub and Separate Shower
- Flooring: Carpet, Vinyl
- Basement: Crawl Space
- Has fireplace: No
Interior area
- Total structure area: 1,232
- Total interior livable area: 1,232 sqft
- Finished area above ground: 1,232
- Finished area below ground: 0
Property
Parking
- Parking features: Gravel
- Has uncovered spaces: Yes
Features
- Levels: One
- Stories: 1
Lot
- Size: 2.91 Acres
- Features: Few Trees, Rolling Slope, Rural Subdivision
Details
- Additional structures: Shed(s), Pole/Post Building
- Parcel number: 281106000006.034010
Construction
Type & style
- Home type: SingleFamily
- Property subtype: Single Family Residence
Materials
- Vinyl Siding
Condition
- New construction: No
- Year built: 2010
Utilities & green energy
- Electric: REMC
- Sewer: Septic Tank
- Water: City, Eastern Heights Utilities
Community & neighborhood
Location
- Region: Bloomfield
- Subdivision: Blue Ridge Estates
Other
Other facts
- Listing terms: Cash,Conventional,FHA,VA Loan
Price history
| Date | Event | Price |
|---|---|---|
| 7/10/2024 | Sold | $183,000-6.2% |
Source: | ||
| 5/20/2024 | Listed for sale | $195,000+42.6% |
Source: | ||
| 7/1/2019 | Sold | $136,750+1.4% |
Source: | ||
| 5/17/2019 | Listed for sale | $134,900$109/sqft |
Source: Homestead Realty-GR #201919556 Report a problem | ||
Public tax history
| Year | Property taxes | Tax assessment |
|---|---|---|
| 2024 | $818 -13.1% | $100,600 +0.2% |
| 2023 | $941 +4.3% | $100,400 -3.2% |
| 2022 | $903 +2.2% | $103,700 +7.5% |
Find assessor info on the county website
Neighborhood: 47424
Nearby schools
GreatSchools rating
- 6/10Eastern Greene Elementary SchoolGrades: PK-4Distance: 4.9 mi
- 6/10Eastern Greene Middle SchoolGrades: 5-8Distance: 4.9 mi
- 5/10Eastern Greene High SchoolGrades: 9-12Distance: 4.3 mi
Schools provided by the listing agent
- Elementary: Eastern Greene
- Middle: Eastern Greene
- High: Eastern Greene
- District: Eastern Greene Schools
Source: IRMLS. This data may not be complete. We recommend contacting the local school district to confirm school assignments for this home.
Get pre-qualified for a loan
At Zillow Home Loans, we can pre-qualify you in as little as 5 minutes with no impact to your credit score.An equal housing lender. NMLS #10287.

