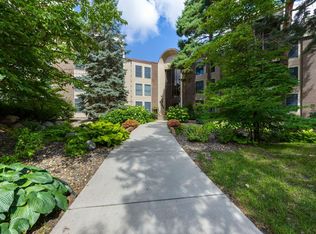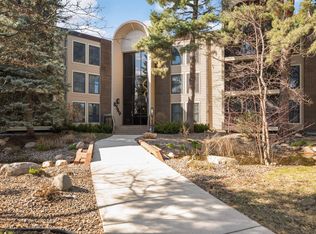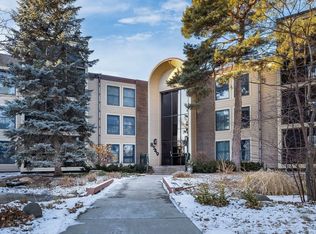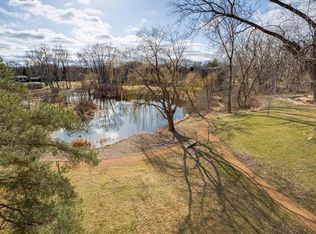Closed
$250,000
8549 Irwin Rd APT 221, Bloomington, MN 55437
2beds
1,334sqft
Low Rise
Built in 1977
-- sqft lot
$253,400 Zestimate®
$187/sqft
$2,010 Estimated rent
Home value
$253,400
$233,000 - $276,000
$2,010/mo
Zestimate® history
Loading...
Owner options
Explore your selling options
What's special
You'll fall in love with this incredible unit in its beautiful and tranquil setting. Stunning views from the spacious living room and 3-season glass-enclosed porch overlook the pool and pond with natural lush landscaping. What a peaceful place to unwind at the end of the day! All-new white kitchen is spectacular, including custom cabinets with pull outs for custom organization, quartz countertops, stainless appliances, recessed lights, new vinyl plank flooring. The kitchen bar top quartz counter is perfect for entertaining family and friends. Large laundry room off the kitchen has additional cabinets for more storage and full-size washer and dryer. Large primary suite has quartz countertop bathroom and sizable walk-in closet. Enjoy the fabulous amenities which include outdoor/indoor heated pools, hot tub, sauna, party room/guest suite, patio, heated parking and carwash. This prime Bloomington location is convenient to shopping, restaurants, parks and highways. MOVE IN READY!
Zillow last checked: 8 hours ago
Listing updated: May 06, 2025 at 07:47pm
Listed by:
Judy Pletcher 612-251-9808,
Lakes Area Realty
Bought with:
Sandra W Cleland
RE/MAX Results
Source: NorthstarMLS as distributed by MLS GRID,MLS#: 6671862
Facts & features
Interior
Bedrooms & bathrooms
- Bedrooms: 2
- Bathrooms: 2
- Full bathrooms: 1
- 3/4 bathrooms: 1
Bedroom 1
- Level: Main
- Area: 198 Square Feet
- Dimensions: 18 x 11
Bedroom 2
- Level: Main
- Area: 121 Square Feet
- Dimensions: 11 X 11
Dining room
- Level: Main
- Area: 72 Square Feet
- Dimensions: 9 X 8
Foyer
- Level: Main
- Area: 32 Square Feet
- Dimensions: 8 x 4
Kitchen
- Level: Main
- Area: 112 Square Feet
- Dimensions: 14 x 8
Laundry
- Level: Main
- Area: 63 Square Feet
- Dimensions: 9 x 7
Living room
- Level: Main
- Area: 286 Square Feet
- Dimensions: 22 x 13
Other
- Level: Main
- Area: 65 Square Feet
- Dimensions: 13 X 5
Walk in closet
- Level: Main
- Area: 49 Square Feet
- Dimensions: 7 x 7
Heating
- Baseboard, Boiler
Cooling
- Central Air
Appliances
- Included: Dishwasher, Disposal, Dryer, Microwave, Range, Refrigerator, Stainless Steel Appliance(s), Washer
Features
- Basement: None
- Has fireplace: No
Interior area
- Total structure area: 1,334
- Total interior livable area: 1,334 sqft
- Finished area above ground: 1,334
- Finished area below ground: 0
Property
Parking
- Total spaces: 1
- Parking features: Assigned, Attached, Garage Door Opener, Heated Garage, Secured, Underground
- Attached garage spaces: 1
- Has uncovered spaces: Yes
Accessibility
- Accessibility features: Accessible Elevator Installed
Features
- Levels: One
- Stories: 1
- Patio & porch: Glass Enclosed, Porch
- Has private pool: Yes
- Pool features: In Ground, Heated, Indoor, Outdoor Pool, Shared
- Spa features: Community
- Fencing: None
Lot
- Size: 5.89 Acres
- Features: Irregular Lot
Details
- Foundation area: 1334
- Parcel number: 0602724440111
- Zoning description: Residential-Single Family
Construction
Type & style
- Home type: Condo
- Property subtype: Low Rise
- Attached to another structure: Yes
Materials
- Brick/Stone, Fiber Cement, Block, Concrete
- Roof: Flat
Condition
- Age of Property: 48
- New construction: No
- Year built: 1977
Utilities & green energy
- Electric: 200+ Amp Service
- Gas: Natural Gas
- Sewer: City Sewer/Connected
- Water: City Water/Connected
Community & neighborhood
Security
- Security features: Secured Garage/Parking
Location
- Region: Bloomington
- Subdivision: Condo 0091 Girard Park East
HOA & financial
HOA
- Has HOA: Yes
- HOA fee: $986 monthly
- Amenities included: Car Wash, Common Garden, Elevator(s), Spa/Hot Tub, Lobby Entrance, Patio, Sauna
- Services included: Maintenance Structure, Cable TV, Controlled Access, Gas, Hazard Insurance, Heating, Lawn Care, Maintenance Grounds, Parking, Professional Mgmt, Sewer, Shared Amenities, Snow Removal
- Association name: First Service Residential
- Association phone: 952-277-2700
Other
Other facts
- Road surface type: Paved
Price history
| Date | Event | Price |
|---|---|---|
| 3/25/2025 | Sold | $250,000+0%$187/sqft |
Source: | ||
| 3/7/2025 | Pending sale | $249,900$187/sqft |
Source: | ||
| 2/22/2025 | Listed for sale | $249,900+63.3%$187/sqft |
Source: | ||
| 3/3/2017 | Sold | $153,000-4.4%$115/sqft |
Source: | ||
| 12/19/2016 | Pending sale | $160,000$120/sqft |
Source: RE/MAX Advantage Plus #4779342 Report a problem | ||
Public tax history
| Year | Property taxes | Tax assessment |
|---|---|---|
| 2025 | $2,521 +1.2% | $231,900 +6.9% |
| 2024 | $2,490 +14.7% | $217,000 -1.9% |
| 2023 | $2,171 -7.6% | $221,100 +10.2% |
Find assessor info on the county website
Neighborhood: 55437
Nearby schools
GreatSchools rating
- 7/10Poplar Bridge Elementary SchoolGrades: K-5Distance: 1.2 mi
- 5/10Oak Grove Middle SchoolGrades: 6-8Distance: 3.1 mi
- 8/10Jefferson Senior High SchoolGrades: 9-12Distance: 2.2 mi
Get a cash offer in 3 minutes
Find out how much your home could sell for in as little as 3 minutes with a no-obligation cash offer.
Estimated market value$253,400
Get a cash offer in 3 minutes
Find out how much your home could sell for in as little as 3 minutes with a no-obligation cash offer.
Estimated market value
$253,400



