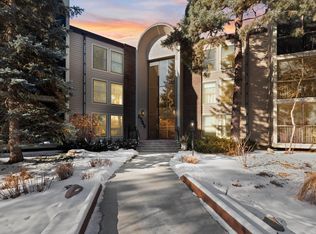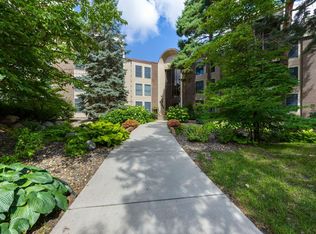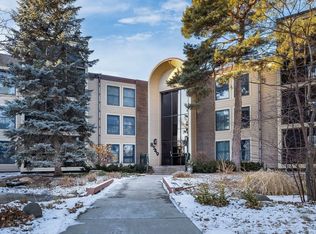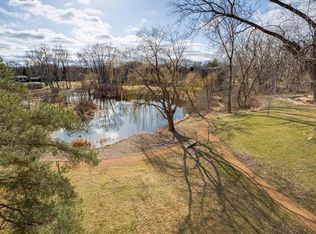Closed
$240,000
8549 Irwin Rd APT 325, Bloomington, MN 55437
2beds
1,334sqft
Low Rise
Built in 1977
-- sqft lot
$240,800 Zestimate®
$180/sqft
$2,010 Estimated rent
Home value
$240,800
$222,000 - $262,000
$2,010/mo
Zestimate® history
Loading...
Owner options
Explore your selling options
What's special
High demand 3rd floor unit with vaulted ceilings, and the best views in the whole complex, unobstructed views of the serene pond and mature trees. This sun drenched unit has a brand new kitchen, custom cabinetry, brand new carpet, LVP flooring and paint throughout. Large laundry room with updated washer/dryer, folding area and sink. Spend your summers relaxing on the screened in 3 season porch, and your winters warming up next to the cozy brick fireplace. Two large bedrooms, plus a wonderful primary suite with attached ¾ bath and walk-in closet. This unit comes with a storage unit on the same floor, plus the best parking spot in the heated garage, right next to the door. Enjoy numerous amenities: indoor and outdoor heated pool, sauna, hot tub, party room, and an overnight guest room. Unbeatable location with everything you could ask for a short walk or drive away.
Zillow last checked: 8 hours ago
Listing updated: August 11, 2025 at 09:59am
Listed by:
Maria Ousky Palmer 612-618-1449,
Edina Realty, Inc.
Bought with:
Julie Diedrich
Coldwell Banker Realty
Nancy L Walker
Source: NorthstarMLS as distributed by MLS GRID,MLS#: 6722803
Facts & features
Interior
Bedrooms & bathrooms
- Bedrooms: 2
- Bathrooms: 2
- Full bathrooms: 1
- 3/4 bathrooms: 1
Bedroom 1
- Level: Main
- Area: 198 Square Feet
- Dimensions: 18x11
Bedroom 2
- Level: Main
- Area: 121 Square Feet
- Dimensions: 11x11
Dining room
- Level: Main
- Area: 72 Square Feet
- Dimensions: 9x8
Foyer
- Level: Main
- Area: 32 Square Feet
- Dimensions: 8x4
Kitchen
- Level: Main
- Area: 112 Square Feet
- Dimensions: 14x8
Laundry
- Level: Main
- Area: 63 Square Feet
- Dimensions: 9x7
Living room
- Level: Main
- Area: 286 Square Feet
- Dimensions: 22x13
Other
- Level: Main
- Area: 65 Square Feet
- Dimensions: 13x5
Walk in closet
- Level: Main
- Area: 49 Square Feet
- Dimensions: 7x7
Heating
- Baseboard, Boiler
Cooling
- Central Air
Appliances
- Included: Cooktop, Dishwasher, Disposal, Dryer, Exhaust Fan, Gas Water Heater, Microwave, Range, Refrigerator, Stainless Steel Appliance(s), Washer
Features
- Basement: None
- Number of fireplaces: 1
- Fireplace features: Brick, Gas
Interior area
- Total structure area: 1,334
- Total interior livable area: 1,334 sqft
- Finished area above ground: 1,334
- Finished area below ground: 0
Property
Parking
- Total spaces: 1
- Parking features: Assigned, Attached, Heated Garage, Secured, Storage, Tuckunder Garage, Underground
- Attached garage spaces: 1
Accessibility
- Accessibility features: Accessible Elevator Installed, Grab Bars In Bathroom, No Stairs Internal
Features
- Levels: One
- Stories: 1
- Patio & porch: Porch, Screened
- Has private pool: Yes
- Pool features: In Ground, Heated, Indoor, Outdoor Pool, Shared
- Waterfront features: Pond
Details
- Foundation area: 1334
- Parcel number: 0602724440135
- Zoning description: Residential-Single Family
Construction
Type & style
- Home type: Condo
- Property subtype: Low Rise
- Attached to another structure: Yes
Materials
- Brick/Stone, Fiber Cement
- Roof: Age Over 8 Years
Condition
- Age of Property: 48
- New construction: No
- Year built: 1977
Utilities & green energy
- Electric: Circuit Breakers
- Gas: Natural Gas
- Sewer: City Sewer/Connected
- Water: City Water/Connected
Community & neighborhood
Security
- Security features: Secured Garage/Parking
Location
- Region: Bloomington
HOA & financial
HOA
- Has HOA: Yes
- HOA fee: $989 monthly
- Amenities included: Elevator(s), Lobby Entrance, Security
- Services included: Air Conditioning, Maintenance Structure, Cable TV, Controlled Access, Gas, Heating, Lawn Care, Maintenance Grounds, Parking, Professional Mgmt, Trash, Security, Sewer, Shared Amenities, Snow Removal
- Association name: First Service Residential
- Association phone: 952-277-2700
Price history
| Date | Event | Price |
|---|---|---|
| 8/11/2025 | Sold | $240,000+0%$180/sqft |
Source: | ||
| 7/21/2025 | Pending sale | $239,900$180/sqft |
Source: | ||
| 5/20/2025 | Listed for sale | $239,900$180/sqft |
Source: | ||
| 5/16/2025 | Listing removed | $239,900$180/sqft |
Source: | ||
| 5/8/2025 | Price change | $239,900-2.1%$180/sqft |
Source: | ||
Public tax history
| Year | Property taxes | Tax assessment |
|---|---|---|
| 2025 | $2,829 +5.8% | $237,800 +9.3% |
| 2024 | $2,673 +12.9% | $217,500 -1.9% |
| 2023 | $2,367 -7.8% | $221,600 +10.2% |
Find assessor info on the county website
Neighborhood: 55437
Nearby schools
GreatSchools rating
- 7/10Poplar Bridge Elementary SchoolGrades: K-5Distance: 1.2 mi
- 5/10Oak Grove Middle SchoolGrades: 6-8Distance: 3.1 mi
- 8/10Jefferson Senior High SchoolGrades: 9-12Distance: 2.2 mi
Get a cash offer in 3 minutes
Find out how much your home could sell for in as little as 3 minutes with a no-obligation cash offer.
Estimated market value$240,800
Get a cash offer in 3 minutes
Find out how much your home could sell for in as little as 3 minutes with a no-obligation cash offer.
Estimated market value
$240,800



