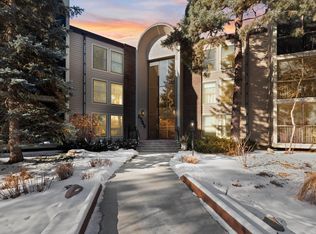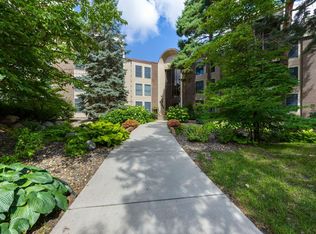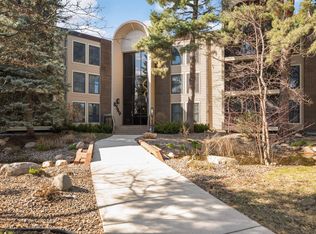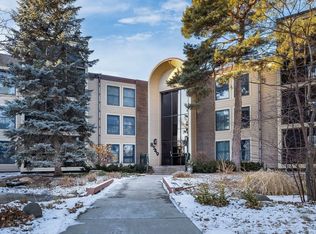Closed
$274,000
8549 Irwin Rd APT 334, Bloomington, MN 55437
2beds
1,600sqft
Low Rise
Built in 1977
-- sqft lot
$276,300 Zestimate®
$171/sqft
$2,240 Estimated rent
Home value
$276,300
$254,000 - $301,000
$2,240/mo
Zestimate® history
Loading...
Owner options
Explore your selling options
What's special
This is an absolutely lovely updated condo with bright S and SW exposure and the best views in the complex overlooking a pond and trees--and there is no one else looking directly into this condo. This is a 2 bedroom 2 bath condo "plus" a nice sized den/office. There is a desirable glass enclosed porch with pond views, an in unit laundry room with a sink and cabinets and an impressive gas brick fireplace in the living room.. With the S and SW exposure this condo stays bright even on a cloudy day. The primary bedroom has its own bath, walk in closet and its own deck with more of the lovely pond views. Sellers have spent thousands updating this condo with all new carpeting, new kitchen flooring, new granite countertops in the kitchen and both baths, all new never been used stainless kitchen appliances (note the abundance of kitchen cabinets and nice countertop space), professionally freshly painted walls and ceilings and have just completed having a professional cleaner make this place spotless. The complex features an indoor pool and an outdoor pool, sauna, locker rooms, hot tub, a community/party room --and also an overnight guest room. Guests will notice the pristine main floor lobby and the third floor features a quaint community /gathering area as soon as you step out of the elevator. There is a storage locker for this condo on the third floor. Many complexes say that they have a car wash but this one really has a "separate car wash area" in the underground garage. Please---see the photos and the written information under each photo. Pets are not allowed---except aquarium fish, caged birds and service and support animals in accordance with federal and state laws. Rentals are permitted per the rules-under a written lease of a term not less than 6 months and not more than 2 years. This complex is professionally managed.
Zillow last checked: 8 hours ago
Listing updated: May 30, 2025 at 11:23am
Listed by:
Timothy J Ferrara 612-327-7949,
Edina Realty, Inc.
Bought with:
Gary Taylor
LPT Realty, LLC
Source: NorthstarMLS as distributed by MLS GRID,MLS#: 6645901
Facts & features
Interior
Bedrooms & bathrooms
- Bedrooms: 2
- Bathrooms: 2
- Full bathrooms: 1
- 3/4 bathrooms: 1
Bedroom 1
- Level: Main
- Area: 180 Square Feet
- Dimensions: 18 x 10
Bedroom 2
- Level: Main
- Area: 221 Square Feet
- Dimensions: 17 x 13
Den
- Level: Main
- Area: 180 Square Feet
- Dimensions: 18 x 10
Dining room
- Level: Main
- Area: 108 Square Feet
- Dimensions: 12 x 9
Kitchen
- Level: Main
- Area: 144 Square Feet
- Dimensions: 16 x 9
Living room
- Level: Main
- Area: 294 Square Feet
- Dimensions: 21 x 14
Heating
- Baseboard, Hot Water
Cooling
- Central Air
Appliances
- Included: Dishwasher, Disposal, Dryer, Range, Refrigerator, Washer
Features
- Basement: None
- Number of fireplaces: 1
- Fireplace features: Gas, Living Room
Interior area
- Total structure area: 1,600
- Total interior livable area: 1,600 sqft
- Finished area above ground: 1,600
- Finished area below ground: 0
Property
Parking
- Total spaces: 1
- Parking features: Attached, Asphalt, Garage Door Opener, Heated Garage, Underground
- Attached garage spaces: 1
- Has uncovered spaces: Yes
Accessibility
- Accessibility features: Accessible Elevator Installed, Grab Bars In Bathroom, No Stairs Internal
Features
- Levels: More Than 2 Stories
- Patio & porch: Enclosed, Glass Enclosed, Porch
- Has private pool: Yes
- Pool features: In Ground, Indoor, Outdoor Pool
- Spa features: Community
Lot
- Features: Near Public Transit
Details
- Foundation area: 1642
- Parcel number: 0602724440144
- Zoning description: Residential-Single Family
Construction
Type & style
- Home type: Condo
- Property subtype: Low Rise
- Attached to another structure: Yes
Materials
- Brick/Stone
Condition
- Age of Property: 48
- New construction: No
- Year built: 1977
Utilities & green energy
- Electric: Power Company: Xcel Energy
- Gas: Natural Gas
- Sewer: City Sewer/Connected
- Water: City Water/Connected
Community & neighborhood
Security
- Security features: Fire Sprinkler System
Location
- Region: Bloomington
- Subdivision: Condo 0091 Girard Park East
HOA & financial
HOA
- Has HOA: Yes
- HOA fee: $1,199 monthly
- Amenities included: Car Wash, Common Garden, Elevator(s), Fire Sprinkler System, Spa/Hot Tub, Sauna
- Services included: Air Conditioning, Maintenance Structure, Cable TV, Heating, Lawn Care, Maintenance Grounds, Parking, Professional Mgmt, Trash, Sewer, Snow Removal
- Association name: First Service Residential
- Association phone: 952-277-2700
Other
Other facts
- Road surface type: Paved
Price history
| Date | Event | Price |
|---|---|---|
| 5/30/2025 | Sold | $274,000-1.8%$171/sqft |
Source: | ||
| 5/5/2025 | Pending sale | $279,000$174/sqft |
Source: | ||
| 4/9/2025 | Listed for sale | $279,000+24%$174/sqft |
Source: | ||
| 8/19/2005 | Sold | $225,000$141/sqft |
Source: Public Record Report a problem | ||
Public tax history
| Year | Property taxes | Tax assessment |
|---|---|---|
| 2025 | $2,865 +1.6% | $266,300 +10.2% |
| 2024 | $2,821 +14.9% | $241,600 -2% |
| 2023 | $2,455 -7.1% | $246,600 +10.5% |
Find assessor info on the county website
Neighborhood: 55437
Nearby schools
GreatSchools rating
- 7/10Poplar Bridge Elementary SchoolGrades: K-5Distance: 1.2 mi
- 5/10Oak Grove Middle SchoolGrades: 6-8Distance: 3.1 mi
- 8/10Jefferson Senior High SchoolGrades: 9-12Distance: 2.2 mi
Get a cash offer in 3 minutes
Find out how much your home could sell for in as little as 3 minutes with a no-obligation cash offer.
Estimated market value$276,300
Get a cash offer in 3 minutes
Find out how much your home could sell for in as little as 3 minutes with a no-obligation cash offer.
Estimated market value
$276,300



