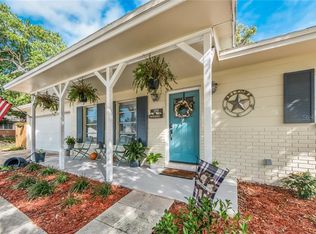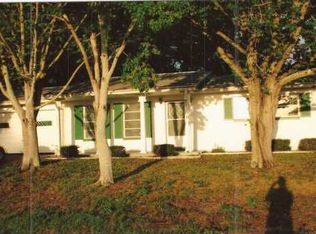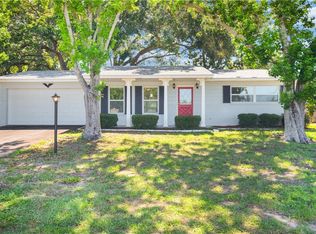Sold for $490,000
$490,000
8549 Oakhurst Rd, Seminole, FL 33776
3beds
1,644sqft
Single Family Residence
Built in 1961
7,349 Square Feet Lot
$-- Zestimate®
$298/sqft
$3,020 Estimated rent
Home value
Not available
Estimated sales range
Not available
$3,020/mo
Zestimate® history
Loading...
Owner options
Explore your selling options
What's special
Stunning Renovated 3-Bedroom, 2-Bath Home in Seminole County – A Must-See! Welcome to this beautifully renovated home, offering the perfect blend of modern style and comfort in the serene community of Seminole County. With no lease restriction and Airbnb friendly, This 3-bedroom, 2-bathroom beauty is an ideal sanctuary, just 5 minutes from the beach, and features top-to-bottom updates, making it move-in ready. The heart of the home lies in its expansive kitchen, showcasing elegant granite countertops and high-end modern appliances. Perfect for the home chef, it offers both functionality and style with plenty of cabinetry and unique quartzite countertops. The open-concept design allows for seamless flow throughout the home, with a spacious great room that’s perfect for entertaining family and friends. With new windows bringing in natural light, and fresh interior and exterior paint, the space feels bright, welcoming, and truly contemporary. Key Updates: New Roof, New Electrical Wiring throughout the house, New Plumbing, New AC Unit, New Appliances, New Garage Door & Epoxy Garage Floor, New Windows throughout the house This is the perfect place to call home for anyone who loves being minutes from all the local shopping areas and just minutes from beautiful beaches. Don’t miss your chance to own this beautifully updated home in one of Seminole County’s most desirable neighborhoods. Schedule a showing today and fall in love with your next home!
Zillow last checked: 8 hours ago
Listing updated: June 09, 2025 at 06:36pm
Listing Provided by:
Guerschom Demosthenes 407-595-8928,
KELLER WILLIAMS ADVANTAGE III 407-207-0825
Bought with:
JENNIFER GUTIERREZ, 3497785
HOME PRIME REALTY LLC
Source: Stellar MLS,MLS#: O6278318 Originating MLS: Orlando Regional
Originating MLS: Orlando Regional

Facts & features
Interior
Bedrooms & bathrooms
- Bedrooms: 3
- Bathrooms: 2
- Full bathrooms: 2
Primary bedroom
- Features: Ceiling Fan(s), Built-in Closet
- Level: First
- Area: 120 Square Feet
- Dimensions: 10x12
Bedroom 2
- Features: Ceiling Fan(s), Built-in Closet
- Level: First
- Area: 90 Square Feet
- Dimensions: 9x10
Bedroom 3
- Features: Built-in Closet
- Level: First
- Area: 90 Square Feet
- Dimensions: 9x10
Primary bathroom
- Level: First
- Area: 48 Square Feet
- Dimensions: 6x8
Bathroom 2
- Level: First
- Area: 48 Square Feet
- Dimensions: 6x8
Balcony porch lanai
- Level: First
- Area: 100 Square Feet
- Dimensions: 10x10
Dining room
- Level: First
- Area: 120 Square Feet
- Dimensions: 10x12
Florida room
- Level: First
- Area: 240 Square Feet
- Dimensions: 10x24
Kitchen
- Features: Granite Counters
- Level: First
- Area: 120 Square Feet
- Dimensions: 10x12
Living room
- Level: First
- Area: 360 Square Feet
- Dimensions: 18x20
Heating
- Central, Electric
Cooling
- Central Air
Appliances
- Included: Convection Oven, Dishwasher, Electric Water Heater, Microwave, Refrigerator
- Laundry: Electric Dryer Hookup, In Garage, Laundry Room, Upper Level
Features
- Ceiling Fan(s), Living Room/Dining Room Combo, Open Floorplan, Primary Bedroom Main Floor, Solid Surface Counters, Thermostat, Walk-In Closet(s)
- Flooring: Ceramic Tile, Tile
- Has fireplace: No
Interior area
- Total structure area: 21,129
- Total interior livable area: 1,644 sqft
Property
Parking
- Total spaces: 2
- Parking features: Garage - Attached
- Attached garage spaces: 2
Features
- Levels: One
- Stories: 1
- Exterior features: Private Mailbox, Sidewalk
Lot
- Size: 7,349 sqft
Details
- Parcel number: 293015759060000030
- Zoning: R-3
- Special conditions: None
Construction
Type & style
- Home type: SingleFamily
- Property subtype: Single Family Residence
Materials
- Block, Stucco
- Foundation: Slab
- Roof: Shingle
Condition
- New construction: No
- Year built: 1961
Utilities & green energy
- Sewer: Public Sewer
- Water: Public
- Utilities for property: Cable Available, Electricity Available, Electricity Connected, Phone Available, Sewer Available, Water Available, Water Connected
Community & neighborhood
Security
- Security features: Smoke Detector(s)
Location
- Region: Seminole
- Subdivision: RIVIERA HEIGHTS
HOA & financial
HOA
- Has HOA: No
Other fees
- Pet fee: $0 monthly
Other financial information
- Total actual rent: 0
Other
Other facts
- Listing terms: Cash,Conventional,FHA,VA Loan
- Ownership: Fee Simple
- Road surface type: Asphalt, Paved
Price history
| Date | Event | Price |
|---|---|---|
| 5/1/2025 | Sold | $490,000-1.8%$298/sqft |
Source: | ||
| 3/31/2025 | Pending sale | $499,000$304/sqft |
Source: | ||
| 3/27/2025 | Price change | $499,000-2.2%$304/sqft |
Source: | ||
| 3/10/2025 | Price change | $510,000-1.5%$310/sqft |
Source: | ||
| 2/20/2025 | Price change | $518,000-1.9%$315/sqft |
Source: | ||
Public tax history
| Year | Property taxes | Tax assessment |
|---|---|---|
| 2024 | $5,317 +292.9% | $297,248 +166% |
| 2023 | $1,353 +3.8% | $111,753 +3% |
| 2022 | $1,304 -0.5% | $108,498 +3% |
Find assessor info on the county website
Neighborhood: Riviera Heights
Nearby schools
GreatSchools rating
- 9/10Bauder Elementary SchoolGrades: PK-5Distance: 0.8 mi
- 6/10Seminole Middle SchoolGrades: 6-8Distance: 0.6 mi
- 4/10Seminole High SchoolGrades: 9-12Distance: 0.6 mi
Get pre-qualified for a loan
At Zillow Home Loans, we can pre-qualify you in as little as 5 minutes with no impact to your credit score.An equal housing lender. NMLS #10287.


