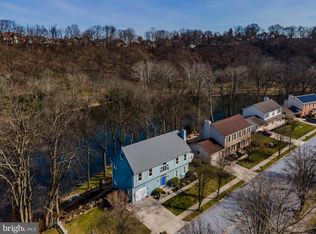Sold for $440,000
$440,000
855 Acri Rd, Mechanicsburg, PA 17050
4beds
2,576sqft
Single Family Residence
Built in 1990
0.3 Acres Lot
$448,700 Zestimate®
$171/sqft
$2,577 Estimated rent
Home value
$448,700
$426,000 - $471,000
$2,577/mo
Zestimate® history
Loading...
Owner options
Explore your selling options
What's special
Welcome to 855 Acri Road, a lovingly maintained home tucked away on a quiet street in Mechanicsburg. This spacious 4-bedroom, 2.5-bath home offers a thoughtful layout with two inviting living areas, a large eat-in kitchen featuring rich wood cabinetry and ample storage, and a generously sized primary suite complete with a walk-in closet and private bath. Additional highlights include a convenient mudroom, a two-car garage, and a partially finished basement—perfect for a home gym, office, or playroom. The home is equipped with a brand new heat pump for the HVAC system, offering both comfort and energy efficiency—a valuable upgrade for peace of mind. Step outside to enjoy the beautiful backyard, ideal for relaxing evenings or weekend gatherings. Just a short walk away, you'll find the neighborhood park and scenic creekside views—perfect for morning strolls or peaceful afternoons outdoors. With its spacious layout, classic charm, and prime location, this home is ready for your personal touch. Minutes from schools, shopping, parks, and major commuter routes, it’s a wonderful opportunity in a sought-after area.
Zillow last checked: 8 hours ago
Listing updated: August 19, 2025 at 04:30am
Listed by:
Olivia Richichi 717-736-9222,
RSR, REALTORS, LLC
Bought with:
MELISSA ANDERSON, RS229250
Coldwell Banker Realty
Source: Bright MLS,MLS#: PACB2043376
Facts & features
Interior
Bedrooms & bathrooms
- Bedrooms: 4
- Bathrooms: 3
- Full bathrooms: 2
- 1/2 bathrooms: 1
- Main level bathrooms: 1
Other
- Level: Upper
Basement
- Level: Lower
Bonus room
- Level: Lower
Dining room
- Level: Main
Family room
- Level: Main
Kitchen
- Level: Main
Living room
- Level: Main
Mud room
- Level: Main
Heating
- Central, Electric
Cooling
- Central Air, Electric
Appliances
- Included: Cooktop, Dishwasher, Disposal, Dryer, Freezer, Instant Hot Water, Microwave, Oven, Oven/Range - Electric, Refrigerator, Washer, Water Heater
- Laundry: Mud Room
Features
- Attic, Bathroom - Tub Shower, Ceiling Fan(s), Dining Area, Family Room Off Kitchen, Floor Plan - Traditional, Formal/Separate Dining Room, Eat-in Kitchen, Walk-In Closet(s), Dry Wall
- Flooring: Carpet, Ceramic Tile, Vinyl
- Basement: Partially Finished
- Number of fireplaces: 1
- Fireplace features: Wood Burning
Interior area
- Total structure area: 2,576
- Total interior livable area: 2,576 sqft
- Finished area above ground: 2,576
- Finished area below ground: 0
Property
Parking
- Total spaces: 4
- Parking features: Built In, Covered, Garage Faces Front, Garage Door Opener, Inside Entrance, Oversized, Attached, Driveway
- Attached garage spaces: 2
- Uncovered spaces: 2
Accessibility
- Accessibility features: 2+ Access Exits
Features
- Levels: Three
- Stories: 3
- Pool features: None
Lot
- Size: 0.30 Acres
Details
- Additional structures: Above Grade, Below Grade
- Parcel number: 09181310139
- Zoning: RESIDENTIAL
- Special conditions: Standard
Construction
Type & style
- Home type: SingleFamily
- Architectural style: Colonial,Traditional
- Property subtype: Single Family Residence
Materials
- Vinyl Siding
- Foundation: Block
- Roof: Shingle
Condition
- New construction: No
- Year built: 1990
Utilities & green energy
- Sewer: Public Sewer
- Water: Public
Community & neighborhood
Location
- Region: Mechanicsburg
- Subdivision: Laurel Hills
- Municipality: EAST PENNSBORO TWP
Other
Other facts
- Listing agreement: Exclusive Agency
- Ownership: Fee Simple
Price history
| Date | Event | Price |
|---|---|---|
| 8/14/2025 | Sold | $440,000+1.3%$171/sqft |
Source: | ||
| 6/24/2025 | Pending sale | $434,500$169/sqft |
Source: | ||
| 6/20/2025 | Listed for sale | $434,500+125.2%$169/sqft |
Source: | ||
| 11/5/2002 | Sold | $192,900+2.6%$75/sqft |
Source: Public Record Report a problem | ||
| 3/19/2001 | Sold | $188,000$73/sqft |
Source: Public Record Report a problem | ||
Public tax history
| Year | Property taxes | Tax assessment |
|---|---|---|
| 2025 | $4,997 +8.5% | $242,100 |
| 2024 | $4,605 +3.6% | $242,100 |
| 2023 | $4,447 +6.4% | $242,100 |
Find assessor info on the county website
Neighborhood: 17050
Nearby schools
GreatSchools rating
- 5/10West Creek Hills El SchoolGrades: K-5Distance: 1.3 mi
- 5/10East Pennsboro Area Middle SchoolGrades: 6-8Distance: 2.8 mi
- 8/10East Pennsboro Area Senior High SchoolGrades: 9-12Distance: 2.6 mi
Schools provided by the listing agent
- Elementary: West Creek Hills
- Middle: East Pennsboro Area
- High: East Pennsboro Area Shs
- District: East Pennsboro Area
Source: Bright MLS. This data may not be complete. We recommend contacting the local school district to confirm school assignments for this home.
Get pre-qualified for a loan
At Zillow Home Loans, we can pre-qualify you in as little as 5 minutes with no impact to your credit score.An equal housing lender. NMLS #10287.
Sell with ease on Zillow
Get a Zillow Showcase℠ listing at no additional cost and you could sell for —faster.
$448,700
2% more+$8,974
With Zillow Showcase(estimated)$457,674
