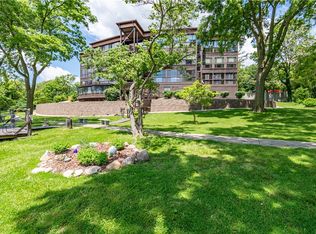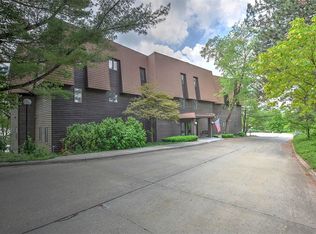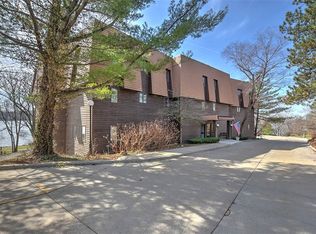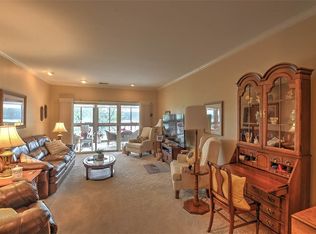Sold for $220,000
$220,000
855 E Lake Shore Dr, Decatur, IL 62521
2beds
1,609sqft
Single Family Residence
Built in 1990
2.36 Acres Lot
$235,500 Zestimate®
$137/sqft
$1,665 Estimated rent
Home value
$235,500
$198,000 - $280,000
$1,665/mo
Zestimate® history
Loading...
Owner options
Explore your selling options
What's special
Spacious condo with spectacular lake view. You will never want to leave the sun room and it's usable year round! Primary bedroom has slider out to the heated and cooled porch as well as an en-suite bathroom with both a walk-in shower and a separate tub. Large walk-in closet as well as another. Gas fireplace in living room.
No pets and no smoking allowed in this building. Condo association fees are $1200 quarter and cover trash, water, lawn maintenance and snow removal. Elevator to all floors. Parking is underneath the building and each owner has a storage closet down there as well as a hallway closet near their unit. There is a common room that can be reserved for parties and get togethers.
Zillow last checked: 8 hours ago
Listing updated: July 15, 2025 at 02:33pm
Listed by:
Sherry Plain 217-875-0555,
Brinkoetter REALTORS®
Bought with:
Ashley Lamb, 475182829
Brinkoetter REALTORS®
Source: CIBR,MLS#: 6252029 Originating MLS: Central Illinois Board Of REALTORS
Originating MLS: Central Illinois Board Of REALTORS
Facts & features
Interior
Bedrooms & bathrooms
- Bedrooms: 2
- Bathrooms: 2
- Full bathrooms: 2
Primary bedroom
- Description: Flooring: Carpet
- Level: Main
- Width: 20
Bedroom
- Level: Main
Primary bathroom
- Description: Flooring: Vinyl
- Level: Main
Breakfast room nook
- Description: Flooring: Vinyl
- Level: Main
- Dimensions: 8 x 11
Dining room
- Description: Flooring: Carpet
- Level: Main
- Length: 17
Other
- Level: Main
Kitchen
- Description: Flooring: Vinyl
- Level: Main
- Dimensions: 9 x 10
Laundry
- Description: Flooring: Vinyl
- Level: Main
- Dimensions: 5 x 7
Living room
- Description: Flooring: Carpet
- Level: Main
Porch
- Description: Flooring: Carpet
- Level: Main
- Width: 27
Heating
- Forced Air, Gas
Cooling
- Central Air
Appliances
- Included: Dishwasher, Disposal, Gas Water Heater, Oven, Range
- Laundry: Main Level
Features
- Fireplace, Bath in Primary Bedroom, Main Level Primary
- Basement: Unfinished,Full
- Number of fireplaces: 1
- Fireplace features: Gas
Interior area
- Total structure area: 1,609
- Total interior livable area: 1,609 sqft
- Finished area above ground: 1,609
Property
Parking
- Total spaces: 1
- Parking features: Attached, Garage
- Attached garage spaces: 1
Features
- Levels: One
- Stories: 1
- Patio & porch: Rear Porch, Enclosed, Four Season
- Body of water: Lake Decatur
Lot
- Size: 2.36 Acres
Details
- Parcel number: 041223328004
- Zoning: RES
- Special conditions: None
Construction
Type & style
- Home type: SingleFamily
- Architectural style: Ranch
- Property subtype: Single Family Residence
Materials
- Wood Siding
- Foundation: Basement
- Roof: Composition,Shingle
Condition
- Year built: 1990
Utilities & green energy
- Sewer: Public Sewer
- Water: Public
Community & neighborhood
Location
- Region: Decatur
- Subdivision: Lake Shore Club
HOA & financial
HOA
- HOA fee: $300 monthly
Other
Other facts
- Road surface type: Concrete
Price history
| Date | Event | Price |
|---|---|---|
| 7/14/2025 | Sold | $220,000$137/sqft |
Source: | ||
| 5/20/2025 | Pending sale | $220,000$137/sqft |
Source: | ||
| 5/20/2025 | Listed for sale | $220,000+10%$137/sqft |
Source: | ||
| 6/17/2024 | Sold | $200,000+2.6%$124/sqft |
Source: Public Record Report a problem | ||
| 8/26/2021 | Sold | $195,000+43.9%$121/sqft |
Source: Public Record Report a problem | ||
Public tax history
| Year | Property taxes | Tax assessment |
|---|---|---|
| 2024 | $6,568 +1.2% | $73,844 +3.7% |
| 2023 | $6,492 +62.3% | $71,230 +57.9% |
| 2022 | $4,000 +24.9% | $45,114 +7.1% |
Find assessor info on the county website
Neighborhood: 62521
Nearby schools
GreatSchools rating
- 2/10South Shores Elementary SchoolGrades: K-6Distance: 1 mi
- 1/10Stephen Decatur Middle SchoolGrades: 7-8Distance: 4.2 mi
- 2/10Eisenhower High SchoolGrades: 9-12Distance: 0.7 mi
Schools provided by the listing agent
- District: Decatur Dist 61
Source: CIBR. This data may not be complete. We recommend contacting the local school district to confirm school assignments for this home.
Get pre-qualified for a loan
At Zillow Home Loans, we can pre-qualify you in as little as 5 minutes with no impact to your credit score.An equal housing lender. NMLS #10287.



