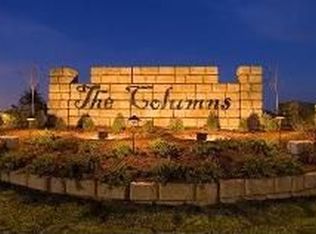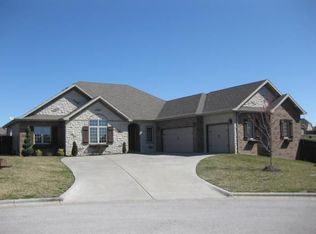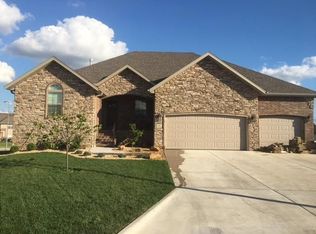You do NOT want to miss this home! Full of gorgeous bonus features, this 4 bed, 3 bath home boasts charm at every turn! Cozy front porch area welcomes guests. Large kitchen, living and dining area have airy 10 foot ceilings! Walk in pantry and large island for seating and extra storage underneath. This home has a split bedroom arrangement with beautiful master suite! Beautiful exterior with landscaping and sound system. Wired for a hot tub too for fun times year round, as well as a covered patio for relaxing or entertaining friends. This home sits on a cul-de-sac turn with very minimal traffic and noise. Located in a neighborhood you have to drive through to appreciate!
This property is off market, which means it's not currently listed for sale or rent on Zillow. This may be different from what's available on other websites or public sources.



