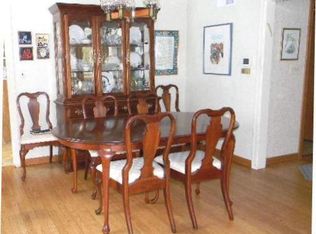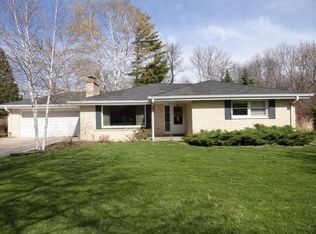Closed
$555,000
855 East Spooner ROAD, Fox Point, WI 53217
4beds
2,785sqft
Single Family Residence
Built in 1941
0.96 Acres Lot
$572,000 Zestimate®
$199/sqft
$4,214 Estimated rent
Home value
$572,000
$521,000 - $629,000
$4,214/mo
Zestimate® history
Loading...
Owner options
Explore your selling options
What's special
This classic Cape Cod home is waiting for you! The main level offers an abundance of living space with updated mudroom featuring built-in cabinetry, family room with parquet flooring and views to a spacious back yard. Enter into the spacious eat-in kitchen with adjoining dining room. Bonus reading room off the living room gives you an area to relax and unwind. Hardwood floors throughout. Upper level provides the primary suite with updated bath and generous walk-in closet. An additional 3 bedrooms and full bath provides everything needed for a growing family. Lower level is partially finished and ready for your updates. Welcome home!
Zillow last checked: 8 hours ago
Listing updated: August 11, 2025 at 01:52am
Listed by:
Quinlevan & Armitage Team* PropertyInfo@shorewest.com,
Shorewest Realtors, Inc.
Bought with:
Joseph W Schwalbach
Source: WIREX MLS,MLS#: 1920753 Originating MLS: Metro MLS
Originating MLS: Metro MLS
Facts & features
Interior
Bedrooms & bathrooms
- Bedrooms: 4
- Bathrooms: 3
- Full bathrooms: 2
- 1/2 bathrooms: 1
Primary bedroom
- Level: Upper
- Area: 195
- Dimensions: 13 x 15
Bedroom 2
- Level: Upper
- Area: 169
- Dimensions: 13 x 13
Bedroom 3
- Level: Upper
- Area: 140
- Dimensions: 10 x 14
Bedroom 4
- Level: Upper
- Area: 108
- Dimensions: 9 x 12
Bathroom
- Features: Tub Only, Ceramic Tile, Master Bedroom Bath: Walk-In Shower, Master Bedroom Bath, Shower Over Tub
Dining room
- Level: Main
- Area: 120
- Dimensions: 10 x 12
Family room
- Level: Main
- Area: 256
- Dimensions: 16 x 16
Kitchen
- Level: Main
- Area: 221
- Dimensions: 13 x 17
Living room
- Level: Main
- Area: 182
- Dimensions: 13 x 14
Office
- Level: Main
- Area: 230
- Dimensions: 10 x 23
Heating
- Natural Gas, Forced Air
Cooling
- Central Air
Appliances
- Included: Dishwasher, Dryer, Microwave, Oven, Range, Refrigerator, Washer
Features
- High Speed Internet, Walk-In Closet(s)
- Basement: Block,Full,Partially Finished,Sump Pump
Interior area
- Total structure area: 2,785
- Total interior livable area: 2,785 sqft
- Finished area above ground: 2,385
- Finished area below ground: 400
Property
Parking
- Total spaces: 2.5
- Parking features: Garage Door Opener, Detached, 2 Car
- Garage spaces: 2.5
Features
- Levels: One and One Half
- Stories: 1
- Patio & porch: Patio
Lot
- Size: 0.96 Acres
Details
- Parcel number: 0590316000
- Zoning: RES
Construction
Type & style
- Home type: SingleFamily
- Architectural style: Cape Cod
- Property subtype: Single Family Residence
Materials
- Aluminum Siding, Brick, Brick/Stone, Aluminum Trim
Condition
- 21+ Years
- New construction: No
- Year built: 1941
Utilities & green energy
- Sewer: Public Sewer
- Water: Public
- Utilities for property: Cable Available
Community & neighborhood
Location
- Region: Fox Pt
- Municipality: Fox Point
Price history
| Date | Event | Price |
|---|---|---|
| 8/8/2025 | Sold | $555,000-4.1%$199/sqft |
Source: | ||
| 8/6/2025 | Pending sale | $579,000$208/sqft |
Source: | ||
| 7/3/2025 | Contingent | $579,000$208/sqft |
Source: | ||
| 6/19/2025 | Listed for sale | $579,000$208/sqft |
Source: | ||
Public tax history
| Year | Property taxes | Tax assessment |
|---|---|---|
| 2022 | $8,775 -13.4% | $378,600 |
| 2021 | $10,132 | $378,600 |
| 2020 | $10,132 +8% | $378,600 +12.6% |
Find assessor info on the county website
Neighborhood: 53217
Nearby schools
GreatSchools rating
- 10/10Bayside Middle SchoolGrades: 5-8Distance: 1 mi
- 9/10Nicolet High SchoolGrades: 9-12Distance: 2.1 mi
- 10/10Stormonth Elementary SchoolGrades: PK-4Distance: 1.2 mi
Schools provided by the listing agent
- Elementary: Stormonth
- Middle: Bayside
- High: Nicolet
- District: Fox Point J2
Source: WIREX MLS. This data may not be complete. We recommend contacting the local school district to confirm school assignments for this home.
Get pre-qualified for a loan
At Zillow Home Loans, we can pre-qualify you in as little as 5 minutes with no impact to your credit score.An equal housing lender. NMLS #10287.
Sell for more on Zillow
Get a Zillow Showcase℠ listing at no additional cost and you could sell for .
$572,000
2% more+$11,440
With Zillow Showcase(estimated)$583,440

