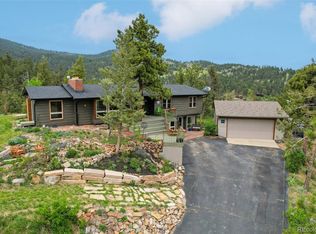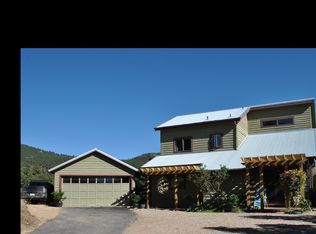Sold for $1,195,000
$1,195,000
855 Kelly Rd W, Boulder, CO 80302
3beds
2,231sqft
Single Family Residence
Built in 1966
0.99 Acres Lot
$1,173,800 Zestimate®
$536/sqft
$5,907 Estimated rent
Home value
$1,173,800
$1.09M - $1.27M
$5,907/mo
Zestimate® history
Loading...
Owner options
Explore your selling options
What's special
Stunning views! Perched on a hill, located in a very quiet area on nearly an acre of property, it is beautifully landscaped with blooming perennials, numerous sitting areas, and several decks to take in the magnificent views. Great open layout on the main level with oak wood floors throughout, and heated tile flooring in the kitchen and all bathrooms. The kitchen features granite countertops and a Bosch refrigerator and dishwasher. Lovely dining area opens up to the cozy living room with a wood burning fireplace and some of the best views in the home! 3 bedrooms, a large attached full master bath with a large soaking tub, and an additional full bath for the other 2 bedrooms, all located on the main floor. Sunny, separate private office space with 3/4 bath is also located on the main level. Lower level is an expansive room with hickory and walnut wood floors, and built-in bookshelves perfect for an entertainment area, office space or potential guest/mother-in-law area. Features a walk out to a serene patio area. Not included in the square footage is an additional owner-built building that is perfect for an office/studio space and is complete with electricity, lighting, and heating. Sitting on a separate hill, its large deck lets you soak in the views while enjoying quietude and privacy. Ideal setting for an artist studio or at home office. Located in the lower Sugarloaf neighborhood with a south-facing, paved driveway and a paved road off of Sugarloaf. Very well maintained with all the major systems and mechanicals updated and upgraded (roof, septic system, water heater, propane boiler, tank, and lines). Also features an extra large detached 2 car garage with V power / garage heating system. Regularly maintained for wildfire mitigation, as certified by Wildfire Partners. Well and pumping equipment regularly maintained and passed all inspections. Additional soft water treatment system, as well as a reverse osmosis system.
Zillow last checked: 8 hours ago
Listing updated: October 20, 2025 at 06:51pm
Listed by:
Donald Cicchillo 3038752241,
RE/MAX Alliance-Boulder
Bought with:
Donald Cicchillo, 40015323
RE/MAX Alliance-Boulder
Source: IRES,MLS#: 1010118
Facts & features
Interior
Bedrooms & bathrooms
- Bedrooms: 3
- Bathrooms: 3
- Full bathrooms: 2
- 3/4 bathrooms: 1
- Main level bathrooms: 3
Primary bedroom
- Description: Wood
- Features: Full Primary Bath
- Level: Main
- Area: 154 Square Feet
- Dimensions: 11 x 14
Bedroom 2
- Description: Wood
- Level: Main
- Area: 132 Square Feet
- Dimensions: 11 x 12
Bedroom 3
- Description: Wood
- Level: Main
- Area: 121 Square Feet
- Dimensions: 11 x 11
Dining room
- Description: Wood
- Level: Main
- Area: 110 Square Feet
- Dimensions: 10 x 11
Family room
- Description: Wood
- Level: Basement
Kitchen
- Description: Tile
- Level: Main
- Area: 180 Square Feet
- Dimensions: 10 x 18
Laundry
- Description: Tile
- Level: Main
Living room
- Description: Wood
- Level: Main
- Area: 160 Square Feet
- Dimensions: 10 x 16
Study
- Description: Wood
- Level: Main
- Area: 90 Square Feet
- Dimensions: 9 x 10
Heating
- Hot Water
Cooling
- Ceiling Fan(s)
Appliances
- Included: Electric Range, Dishwasher, Refrigerator, Washer, Dryer, Microwave
- Laundry: Washer/Dryer Hookup
Features
- Eat-in Kitchen, Open Floorplan, Natural Woodwork
- Flooring: Wood
- Basement: Partial,Partially Finished,Walk-Out Access
- Has fireplace: Yes
- Fireplace features: Living Room
Interior area
- Total structure area: 2,231
- Total interior livable area: 2,231 sqft
- Finished area above ground: 1,655
- Finished area below ground: 576
Property
Parking
- Total spaces: 2
- Parking features: Heated Garage, Oversized
- Garage spaces: 2
- Details: Detached
Features
- Levels: One
- Stories: 1
- Patio & porch: Patio, Deck
- Spa features: Bath
- Has view: Yes
- View description: Hills
Lot
- Size: 0.99 Acres
- Features: Wooded, Evergreen Trees, Sloped, Rock Outcropping, Abuts Public Open Space, Unincorporated, Paved
Details
- Additional structures: Storage, Outbuilding
- Parcel number: R0024578
- Zoning: F
- Special conditions: Private Owner
Construction
Type & style
- Home type: SingleFamily
- Property subtype: Single Family Residence
Materials
- Frame
- Roof: Composition
Condition
- New construction: No
- Year built: 1966
Utilities & green energy
- Electric: Xcel Energy
- Gas: Propane
- Sewer: Septic Tank
- Water: Well
- Utilities for property: Electricity Available, Propane, Cable Available, High Speed Avail
Green energy
- Energy efficient items: Southern Exposure
Community & neighborhood
Location
- Region: Boulder
- Subdivision: Tall Timbers 1
Other
Other facts
- Listing terms: Cash,Conventional,FHA,VA Loan
- Road surface type: Asphalt
Price history
| Date | Event | Price |
|---|---|---|
| 7/1/2024 | Sold | $1,195,000$536/sqft |
Source: | ||
| 6/9/2024 | Pending sale | $1,195,000$536/sqft |
Source: | ||
| 5/22/2024 | Listed for sale | $1,195,000+109.6%$536/sqft |
Source: | ||
| 10/2/2006 | Sold | $570,000+78.7%$255/sqft |
Source: Public Record Report a problem | ||
| 3/15/2000 | Sold | $319,000$143/sqft |
Source: Public Record Report a problem | ||
Public tax history
| Year | Property taxes | Tax assessment |
|---|---|---|
| 2025 | $5,129 +1.8% | $73,157 +3.8% |
| 2024 | $5,038 +18.7% | $70,510 -14.4% |
| 2023 | $4,244 +5.5% | $82,343 +52.6% |
Find assessor info on the county website
Neighborhood: 80302
Nearby schools
GreatSchools rating
- 6/10Flatirons Elementary SchoolGrades: K-5Distance: 3.7 mi
- 5/10Casey Middle SchoolGrades: 6-8Distance: 4 mi
- 10/10Boulder High SchoolGrades: 9-12Distance: 4.3 mi
Schools provided by the listing agent
- Elementary: Flatirons
- Middle: Casey
- High: Boulder
Source: IRES. This data may not be complete. We recommend contacting the local school district to confirm school assignments for this home.
Get pre-qualified for a loan
At Zillow Home Loans, we can pre-qualify you in as little as 5 minutes with no impact to your credit score.An equal housing lender. NMLS #10287.
Sell with ease on Zillow
Get a Zillow Showcase℠ listing at no additional cost and you could sell for —faster.
$1,173,800
2% more+$23,476
With Zillow Showcase(estimated)$1,197,276

