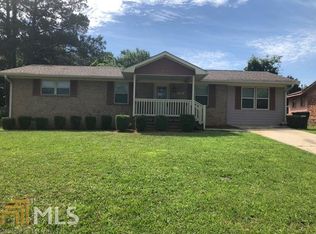Closed
Zestimate®
$275,000
855 Meadow Ridge Dr, Madison, GA 30650
3beds
1,260sqft
Single Family Residence
Built in 1973
10,018.8 Square Feet Lot
$275,000 Zestimate®
$218/sqft
$1,841 Estimated rent
Home value
$275,000
Estimated sales range
Not available
$1,841/mo
Zestimate® history
Loading...
Owner options
Explore your selling options
What's special
This beautifully renovated brick ranch has been taken down to the studs and thoughtfully brought back with quality craftsmanship and modern style. Everything is new and worry free. New roof, new HVAC system, new plumbing, new electrical, new water heater. The layout was updated and features 3 bedrooms and 2 full baths. The owners suite is nicely sized and features a lovely walk-in closet and a tiled shower. Open floor plan with LVP flooring throughout. The kitchen is simply stunning and features white wood cabinets, sleek granite countertops and stainless steel appliances. Enjoy the outdoors on the brand new back deck. This home a must see for anyone seeking style, comfort and peace of mind. Located very close to downtown Madison. 100% financing is available.
Zillow last checked: 8 hours ago
Listing updated: January 15, 2026 at 12:49pm
Listed by:
Sherry L Terrell 404-787-7344,
RE/MAX Around Atlanta Realty
Bought with:
Wanda Simmons, 261676
The American Realty
Source: GAMLS,MLS#: 10552031
Facts & features
Interior
Bedrooms & bathrooms
- Bedrooms: 3
- Bathrooms: 2
- Full bathrooms: 2
- Main level bathrooms: 2
- Main level bedrooms: 3
Dining room
- Features: Dining Rm/Living Rm Combo
Kitchen
- Features: Country Kitchen, Solid Surface Counters
Heating
- Electric, Heat Pump
Cooling
- Ceiling Fan(s), Electric, Heat Pump
Appliances
- Included: Dishwasher, Electric Water Heater, Microwave, Oven/Range (Combo), Stainless Steel Appliance(s)
- Laundry: In Hall
Features
- Master On Main Level, Walk-In Closet(s)
- Flooring: Hardwood, Vinyl
- Windows: Double Pane Windows
- Basement: Crawl Space
- Has fireplace: No
Interior area
- Total structure area: 1,260
- Total interior livable area: 1,260 sqft
- Finished area above ground: 1,260
- Finished area below ground: 0
Property
Parking
- Parking features: Parking Pad
- Has uncovered spaces: Yes
Features
- Levels: One
- Stories: 1
Lot
- Size: 10,018 sqft
- Features: City Lot, Level
Details
- Parcel number: 036B 054
Construction
Type & style
- Home type: SingleFamily
- Architectural style: Brick 4 Side
- Property subtype: Single Family Residence
Materials
- Brick
- Roof: Composition
Condition
- Updated/Remodeled
- New construction: No
- Year built: 1973
Utilities & green energy
- Sewer: Public Sewer
- Water: Public
- Utilities for property: Electricity Available, High Speed Internet, Phone Available, Sewer Connected, Water Available
Community & neighborhood
Security
- Security features: Smoke Detector(s)
Community
- Community features: None
Location
- Region: Madison
- Subdivision: Green Meadows
Other
Other facts
- Listing agreement: Exclusive Right To Sell
- Listing terms: Cash,Conventional,FHA,USDA Loan,VA Loan
Price history
| Date | Event | Price |
|---|---|---|
| 1/13/2026 | Sold | $275,000+1.9%$218/sqft |
Source: | ||
| 12/30/2025 | Pending sale | $270,000$214/sqft |
Source: | ||
| 6/26/2025 | Listed for sale | $270,000+350%$214/sqft |
Source: | ||
| 12/30/2024 | Sold | $60,000$48/sqft |
Source: Public Record Report a problem | ||
Public tax history
| Year | Property taxes | Tax assessment |
|---|---|---|
| 2024 | $692 +4.6% | $26,263 +7.2% |
| 2023 | $662 -37.8% | $24,506 -30.9% |
| 2022 | $1,064 +182.3% | $35,448 +24.2% |
Find assessor info on the county website
Neighborhood: 30650
Nearby schools
GreatSchools rating
- NAMorgan County Primary SchoolGrades: PK-2Distance: 0.8 mi
- 7/10Morgan County Middle SchoolGrades: 6-8Distance: 1 mi
- 8/10Morgan County Charter High SchoolGrades: 9-12Distance: 1.1 mi
Schools provided by the listing agent
- Elementary: Morgan County Primary/Elementa
- Middle: Morgan County
- High: Morgan County
Source: GAMLS. This data may not be complete. We recommend contacting the local school district to confirm school assignments for this home.

Get pre-qualified for a loan
At Zillow Home Loans, we can pre-qualify you in as little as 5 minutes with no impact to your credit score.An equal housing lender. NMLS #10287.
