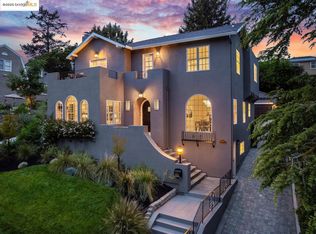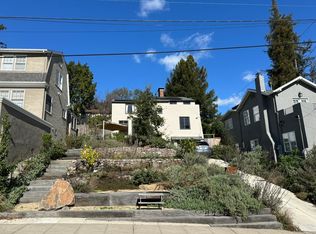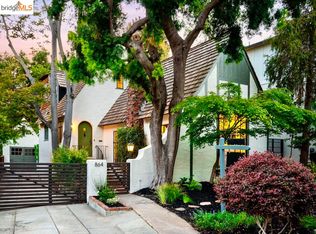Sold for $1,740,000
$1,740,000
855 Northvale Rd, Oakland, CA 94610
5beds
2,806sqft
Single Family Residence
Built in 1961
5,227.2 Square Feet Lot
$1,687,500 Zestimate®
$620/sqft
$6,198 Estimated rent
Home value
$1,687,500
Estimated sales range
Not available
$6,198/mo
Zestimate® history
Loading...
Owner options
Explore your selling options
What's special
Newly improved in Crocker Highlands! Set back from the street, this lovingly updated home offers privacy and space in a bucolic setting. Its convenient location in one of Oakland’s most popular neighborhoods provides easy access to top-rated schools, shopping, farmers market and more. The stylishly updated kitchen showcases custom tile and new appliances. Perfect for entertaining, the kitchen opens to the light-filled dining area with bay window and built-in bench. The inviting living room with fireplace opens to a large deck that looks out to the trees and peaceful creek in the distance. The serene backdrop provides the perfect setting to unwind. The big lower level family room is ideal for play and media. 5 spacious bedrooms and 4 thoughtfully updated bathrooms include the primary suite, as well as an in-law space with kitchenette. The welcoming in-law space with its own open living area provides ample room for income potential, extended family or guests. The large lower level deck offers yet another tranquil outdoor living area. The side patio w/ planters is the perfect space for both kids & adults to play. The 2-car garage opens to the covered deck that leads straight into the kitchen. Centrally located amongst friendly neighbors w/ tree-lined sidewalks. Amazing opportunity!
Zillow last checked: 8 hours ago
Listing updated: December 07, 2024 at 04:47am
Listed by:
Benjamin Kahn DRE #01504326 510-260-7141,
Cush Real Estate
Bought with:
Carlos Mendoza-Mendoza, DRE #02141072
Golden Gate Sotheby's Internat
Source: bridgeMLS/CCAR/Bay East AOR,MLS#: 41073200
Facts & features
Interior
Bedrooms & bathrooms
- Bedrooms: 5
- Bathrooms: 4
- Full bathrooms: 4
Kitchen
- Features: Breakfast Bar, Breakfast Nook, Counter - Stone, Dishwasher, Eat In Kitchen, Garbage Disposal, Refrigerator, Updated Kitchen
Heating
- Forced Air
Cooling
- None
Appliances
- Included: Dishwasher, Refrigerator, Dryer, Washer, Water Filter System
- Laundry: Dryer, Washer
Features
- Dining Area, In-Law Floorplan, Storage, Breakfast Bar, Breakfast Nook, Updated Kitchen
- Number of fireplaces: 1
- Fireplace features: Living Room
Interior area
- Total structure area: 2,806
- Total interior livable area: 2,806 sqft
Property
Parking
- Total spaces: 2
- Parking features: Space Per Unit - 2, Garage Door Opener
- Attached garage spaces: 2
Features
- Levels: Two Story
- Stories: 2
- Exterior features: Side Yard, Other
- Pool features: None
- Fencing: Fenced
- Has view: Yes
- View description: Other
Lot
- Size: 5,227 sqft
Details
- Parcel number: 11888355
- Special conditions: Standard
Construction
Type & style
- Home type: SingleFamily
- Architectural style: Other
- Property subtype: Single Family Residence
Materials
- Stucco
- Roof: Shingle
Condition
- Existing
- New construction: No
- Year built: 1961
Utilities & green energy
- Electric: No Solar
- Sewer: Public Sewer
- Water: Public
Green energy
- Energy efficient items: Insulation - Other, Water Heater
Community & neighborhood
Security
- Security features: Carbon Monoxide Detector(s)
Location
- Region: Oakland
HOA & financial
HOA
- Has HOA: Yes
- HOA fee: $272 annually
- Amenities included: Other, Dog Park, Park
- Services included: Other, Management Fee
- Association name: LAKESHORE HOA
- Association phone: 510-451-7160
Other
Other facts
- Listing terms: None
Price history
| Date | Event | Price |
|---|---|---|
| 12/5/2024 | Sold | $1,740,000-5.7%$620/sqft |
Source: | ||
| 11/16/2024 | Pending sale | $1,845,000$658/sqft |
Source: | ||
| 10/4/2024 | Price change | $1,845,000+36.8%$658/sqft |
Source: | ||
| 9/14/2024 | Listed for sale | $1,349,000-32.5%$481/sqft |
Source: | ||
| 8/1/2024 | Listing removed | -- |
Source: | ||
Public tax history
| Year | Property taxes | Tax assessment |
|---|---|---|
| 2025 | -- | $1,740,000 +277.4% |
| 2024 | $12,785 -2.5% | $461,070 +2% |
| 2023 | $13,111 +2.2% | $452,031 +2% |
Find assessor info on the county website
Neighborhood: Trestle Glen
Nearby schools
GreatSchools rating
- 8/10Crocker Highlands Elementary SchoolGrades: K-5Distance: 0.5 mi
- 7/10Edna Brewer Middle SchoolGrades: 6-8Distance: 0.5 mi
- 4/10Oakland High SchoolGrades: 9-12Distance: 0.3 mi
Get a cash offer in 3 minutes
Find out how much your home could sell for in as little as 3 minutes with a no-obligation cash offer.
Estimated market value$1,687,500
Get a cash offer in 3 minutes
Find out how much your home could sell for in as little as 3 minutes with a no-obligation cash offer.
Estimated market value
$1,687,500


