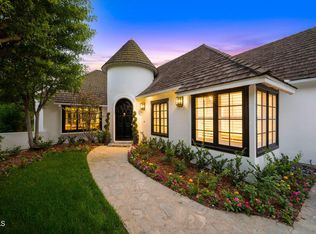Sold for $3,000,000 on 08/11/25
Listing Provided by:
Angela Liang DRE #01838042 626-297-7779,
Berkshire Hathaway Home Servic,
Janice Lee DRE #00874257 626-616-2789,
Berkshire Hathaway Home Servic
Bought with: Keller Williams Realty-Studio City
$3,000,000
855 Old Mill Rd, Pasadena, CA 91108
3beds
2,722sqft
Single Family Residence
Built in 1926
0.25 Acres Lot
$2,966,000 Zestimate®
$1,102/sqft
$8,293 Estimated rent
Home value
$2,966,000
$2.70M - $3.26M
$8,293/mo
Zestimate® history
Loading...
Owner options
Explore your selling options
What's special
Nestled within the prestigious Oak Knoll neighborhood behind a private gate, this enchanting English Revival, designed by noted architect H. Denman Schutt, located near the renowned Langham Hotel, offers a rare blend of timeless elegance and tranquil seclusion. A storybook front garden, adorned with flagstone and vintage brick pathways, lush greenery, and a serene vase fountain, leads to a welcoming covered porch and gracious entryway. The step-down formal living room showcases gleaming peg-and-groove flooring, while a handsome fireplace, flanked by French doors, opens to a central courtyard where the gentle sound of a Batchelder-style tiled fountain creates a serene retreat. The striking leaded-glass bay window frames the idyllic views of the manicured front garden. Discreetly tucked behind a bookshelf lies a whimsical speakeasy-style bar, a nostalgic nod to a bygone era that adds a playful touch to the room's grandeur. The formal dining room is elevated by exquisite leaded windows and doors; intricate moldings, a parquet floor with inlaid 'wood rug' design and the French doors open to a romantic Porte Cochere. Adjacent is the open gourmet kitchen featuring a generous soapstone island, premium stainless steel appliances, custom cabinetry, and a sunlit breakfast nook with a view of the lush rear garden and the natural, green pool that blends in like a pond. Just off the kitchen, an intimate sitting area with a second fireplace and French doors offer seamless access to the courtyard and an inviting pathway to the enclosed pool and spa--perfect for effortless indoor-outdoor living. A stylish powder room completes the main level. Upstairs, two private suites and a spacious third bedroom offer both comfort and versatility. The front suite features an entire wall of built-in shelving and cabinetry, along with vintage leaded windows. The rear suite includes dual walk-in closets and a charming ensuite bath with double vanities and a dual-head shower. A large hall bath servicing the third bedroom features a classic pedestal sink and soaking tub, plus a convenient laundry closet, round out the upper level. The detached two-car garage is topped by a versatile bonus room--ideal as a home office or gym. Additional highlights include rich wood flooring throughout, fresh interior paint, and upgraded attic insulation. Framed by romantic gardens, meandering walkways, multiple fountains, and a whimsical pond, this magical home is ready to welcome its next fortun
Zillow last checked: 8 hours ago
Listing updated: August 11, 2025 at 03:03pm
Listing Provided by:
Angela Liang DRE #01838042 626-297-7779,
Berkshire Hathaway Home Servic,
Janice Lee DRE #00874257 626-616-2789,
Berkshire Hathaway Home Servic
Bought with:
Zsuzsanna Nagy, DRE #01832306
Keller Williams Realty-Studio City
Source: CRMLS,MLS#: P1-23274 Originating MLS: California Regional MLS (Ventura & Pasadena-Foothills AORs)
Originating MLS: California Regional MLS (Ventura & Pasadena-Foothills AORs)
Facts & features
Interior
Bedrooms & bathrooms
- Bedrooms: 3
- Bathrooms: 4
- Full bathrooms: 1
- 3/4 bathrooms: 2
- 1/2 bathrooms: 1
Primary bedroom
- Features: Primary Suite
Heating
- Central
Cooling
- Zoned
Appliances
- Included: Double Oven, Gas Range, Refrigerator, Range Hood
- Laundry: Laundry Closet, In Garage
Features
- Primary Suite
- Has fireplace: Yes
- Fireplace features: Living Room
- Common walls with other units/homes: No Common Walls
Interior area
- Total interior livable area: 2,722 sqft
Property
Parking
- Total spaces: 2
- Parking features: Electric Gate
- Garage spaces: 2
Features
- Levels: Two
- Stories: 2
- Patio & porch: Front Porch
- Has private pool: Yes
- Pool features: Heated, In Ground
- Has spa: Yes
- Fencing: Block,Chain Link
- Has view: Yes
- View description: None
Lot
- Size: 0.25 Acres
- Features: Front Yard, Garden
Details
- Parcel number: 5325010010
- Special conditions: Standard
Construction
Type & style
- Home type: SingleFamily
- Property subtype: Single Family Residence
Condition
- Year built: 1926
Utilities & green energy
- Sewer: Public Sewer
- Water: Public
Community & neighborhood
Community
- Community features: Sidewalks
Location
- Region: Pasadena
Other
Other facts
- Listing terms: Cash to Existing Loan
Price history
| Date | Event | Price |
|---|---|---|
| 8/11/2025 | Sold | $3,000,000+15.4%$1,102/sqft |
Source: | ||
| 8/5/2025 | Pending sale | $2,599,000$955/sqft |
Source: | ||
| 7/31/2025 | Contingent | $2,599,000$955/sqft |
Source: | ||
| 7/17/2025 | Listed for sale | $2,599,000+36.5%$955/sqft |
Source: | ||
| 6/26/2015 | Sold | $1,904,000+12.1%$699/sqft |
Source: Public Record Report a problem | ||
Public tax history
| Year | Property taxes | Tax assessment |
|---|---|---|
| 2025 | $26,372 +4.8% | $2,288,071 +2% |
| 2024 | $25,160 +0.8% | $2,243,208 +2% |
| 2023 | $24,951 +3.6% | $2,199,225 +2% |
Find assessor info on the county website
Neighborhood: South
Nearby schools
GreatSchools rating
- 5/10McKinley SchoolGrades: K-8Distance: 1.5 mi
- 6/10Blair High SchoolGrades: 6-12Distance: 1 mi
Get a cash offer in 3 minutes
Find out how much your home could sell for in as little as 3 minutes with a no-obligation cash offer.
Estimated market value
$2,966,000
Get a cash offer in 3 minutes
Find out how much your home could sell for in as little as 3 minutes with a no-obligation cash offer.
Estimated market value
$2,966,000
