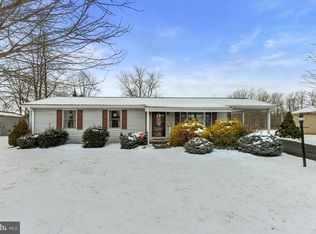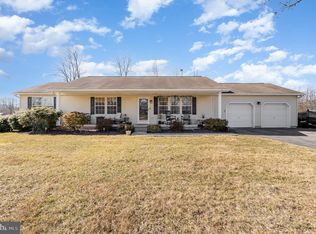Sold for $340,000
$340,000
855 Orrtanna Rd, Orrtanna, PA 17353
3beds
1,765sqft
Single Family Residence
Built in 1996
1.01 Acres Lot
$363,300 Zestimate®
$193/sqft
$2,048 Estimated rent
Home value
$363,300
$265,000 - $498,000
$2,048/mo
Zestimate® history
Loading...
Owner options
Explore your selling options
What's special
Well-maintained 3 bedroom home situated on a beautiful one acre lot in Gettysburg School District! This move-in-ready home features a bright and welcoming floor plan, gorgeous refinished hardwood floors, an open kitchen and dining room perfect for entertaining family and friends, a main floor bedroom, and so much more! The second floor features a spacious primary bedroom with large walk-in closet and ensuite bathroom, an additional bedroom, and full bathroom. The lower level is unfinished offering ample space for storage or could be finished for even more living space. Outdoors features a charming front porch, rear deck, shed, and a one acre open lot for outdoor enjoyment. The property boasts an oversized detached garage and ample space for parking. New furnace installed in 2022, and a new metal roof just installed in August of this year. Contact to schedule your private tour today!
Zillow last checked: 8 hours ago
Listing updated: November 25, 2024 at 01:12am
Listed by:
David Monsour 717-319-3408,
Keller Williams Keystone Realty,
Listing Team: The David Monsour Group, Co-Listing Team: The David Monsour Group,Co-Listing Agent: Dana M Crum 717-856-7501,
Keller Williams Keystone Realty
Bought with:
Cynthia Forry, RS341244
Berkshire Hathaway HomeServices Homesale Realty
Source: Bright MLS,MLS#: PAAD2014874
Facts & features
Interior
Bedrooms & bathrooms
- Bedrooms: 3
- Bathrooms: 3
- Full bathrooms: 2
- 1/2 bathrooms: 1
- Main level bathrooms: 1
- Main level bedrooms: 1
Basement
- Area: 728
Heating
- Forced Air, Baseboard, Electric, Propane
Cooling
- Central Air, Electric
Appliances
- Included: Oven/Range - Electric, Electric Water Heater
- Laundry: Main Level
Features
- Ceiling Fan(s), Combination Kitchen/Dining, Dining Area, Entry Level Bedroom, Eat-in Kitchen, Pantry, Primary Bath(s), Wainscotting
- Flooring: Hardwood, Carpet, Wood
- Basement: Full,Sump Pump,Unfinished,Windows,Space For Rooms
- Has fireplace: No
Interior area
- Total structure area: 2,493
- Total interior livable area: 1,765 sqft
- Finished area above ground: 1,765
- Finished area below ground: 0
Property
Parking
- Total spaces: 2
- Parking features: Garage Faces Front, Oversized, Driveway, Detached, Off Street
- Garage spaces: 2
- Has uncovered spaces: Yes
Accessibility
- Accessibility features: None
Features
- Levels: Two
- Stories: 2
- Patio & porch: Porch, Deck
- Exterior features: Lighting
- Pool features: None
Lot
- Size: 1.01 Acres
- Features: Cleared, Landscaped, Open Lot
Details
- Additional structures: Above Grade, Below Grade
- Parcel number: 12C110122000
- Zoning: AGRICULTURAL
- Special conditions: Standard
Construction
Type & style
- Home type: SingleFamily
- Architectural style: Colonial
- Property subtype: Single Family Residence
Materials
- Vinyl Siding
- Foundation: Permanent
- Roof: Metal
Condition
- Good
- New construction: No
- Year built: 1996
Utilities & green energy
- Sewer: On Site Septic
- Water: Well
Community & neighborhood
Location
- Region: Orrtanna
- Subdivision: None Available
- Municipality: FRANKLIN TWP
Other
Other facts
- Listing agreement: Exclusive Right To Sell
- Listing terms: Cash,Conventional,FHA,VA Loan,USDA Loan
- Ownership: Fee Simple
Price history
| Date | Event | Price |
|---|---|---|
| 11/22/2024 | Sold | $340,000+4.6%$193/sqft |
Source: | ||
| 10/15/2024 | Pending sale | $325,000$184/sqft |
Source: | ||
| 10/11/2024 | Listed for sale | $325,000+160%$184/sqft |
Source: | ||
| 8/1/2013 | Sold | $125,000+8397.6%$71/sqft |
Source: Public Record Report a problem | ||
| 11/1/2012 | Sold | $1,471$1/sqft |
Source: Public Record Report a problem | ||
Public tax history
| Year | Property taxes | Tax assessment |
|---|---|---|
| 2025 | $3,858 +4.2% | $223,200 |
| 2024 | $3,702 +0.7% | $223,200 |
| 2023 | $3,677 +5.7% | $223,200 |
Find assessor info on the county website
Neighborhood: 17353
Nearby schools
GreatSchools rating
- 4/10Franklin Twp El SchoolGrades: K-5Distance: 1.2 mi
- 8/10Gettysburg Area Middle SchoolGrades: 6-8Distance: 7.1 mi
- 6/10Gettysburg Area High SchoolGrades: 9-12Distance: 7.1 mi
Schools provided by the listing agent
- Middle: Gettysburg Area
- High: Gettysburg Area
- District: Gettysburg Area
Source: Bright MLS. This data may not be complete. We recommend contacting the local school district to confirm school assignments for this home.

Get pre-qualified for a loan
At Zillow Home Loans, we can pre-qualify you in as little as 5 minutes with no impact to your credit score.An equal housing lender. NMLS #10287.

