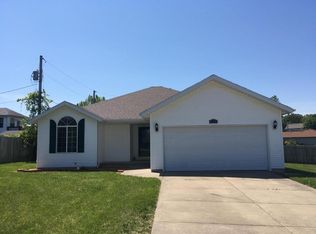Closed
Price Unknown
855 S Hackberry Avenue, Nixa, MO 65714
3beds
1,379sqft
Single Family Residence
Built in 1999
7,405.2 Square Feet Lot
$249,100 Zestimate®
$--/sqft
$1,614 Estimated rent
Home value
$249,100
$224,000 - $277,000
$1,614/mo
Zestimate® history
Loading...
Owner options
Explore your selling options
What's special
Located on a cul-de-sac, this 3-bedroom, 2 full bath home combines modern updates with a spacious layout and exceptional outdoor space. **THE ROOF WILL BE BRAND NEW** within a few weeks. Insurance has approved a new roof, gutters and downspouts on the house and a new roof for the shed. The Sellers are already on the schedule for the roofing company. Enjoy a stylish kitchen, remodeled in 2020, featuring Quartz countertops, a new range, dishwasher, sink, faucet, and hood. The island includes a sleek countertop for food prep, and comfortable breakfast bar. Luxurious engineered hardwoods welcome you through the entry, family room, dining area and kitchen. The carpet in all 3 bedrooms was replaced in 2020 and LVP was added to both bathrooms and the laundry room in 2022. The deck was replaced in 2022, enhancing the already convenient covered patio. The HVAC system was replaced in 2014, ensuring comfort year-round with high efficiency. The master suite features a spacious bedroom and walk-in closet. The home offers many extras including a gas fireplace, a coat closet and linen closet. The fully fenced backyard is perfect for outdoor fun, featuring a large shed, raised garden bed, and a built-in firepit. Neighborhood amenities include a large pool, kiddie pool and basketball area.
Zillow last checked: 8 hours ago
Listing updated: December 13, 2024 at 11:52am
Listed by:
Brian R. Jared 417-838-1175,
Murney Associates - Primrose
Bought with:
Gina M Roblin, 1999127794
Murney Associates - Primrose
Source: SOMOMLS,MLS#: 60279950
Facts & features
Interior
Bedrooms & bathrooms
- Bedrooms: 3
- Bathrooms: 2
- Full bathrooms: 2
Primary bedroom
- Area: 213.25
- Dimensions: 15.06 x 14.16
Bedroom 2
- Area: 102.18
- Dimensions: 10.28 x 9.94
Bedroom 3
- Area: 103.83
- Dimensions: 10.27 x 10.11
Deck
- Area: 256
- Dimensions: 16 x 16
Family room
- Area: 326.07
- Dimensions: 20.24 x 16.11
Other
- Area: 194.07
- Dimensions: 16.24 x 11.95
Other
- Description: Master Walk-in Closet
- Area: 39.29
- Dimensions: 7.17 x 5.48
Other
- Description: Storage Shed
- Area: 197.64
- Dimensions: 16.2 x 12.2
Heating
- Forced Air, Fireplace(s), Natural Gas
Cooling
- Central Air, Ceiling Fan(s)
Appliances
- Included: Dishwasher, Gas Water Heater, Free-Standing Electric Oven, Exhaust Fan, Disposal
- Laundry: Main Level
Features
- High Speed Internet, Internet - Fiber Optic, Quartz Counters, Solid Surface Counters, Walk-In Closet(s)
- Flooring: Carpet, Engineered Hardwood, Vinyl
- Doors: Storm Door(s)
- Windows: Tilt-In Windows, Double Pane Windows, Blinds
- Has basement: No
- Attic: Pull Down Stairs
- Has fireplace: Yes
- Fireplace features: Family Room, Gas
Interior area
- Total structure area: 1,379
- Total interior livable area: 1,379 sqft
- Finished area above ground: 1,379
- Finished area below ground: 0
Property
Parking
- Total spaces: 2
- Parking features: Garage Door Opener, Garage Faces Front
- Attached garage spaces: 2
Features
- Levels: One
- Stories: 1
- Patio & porch: Patio, Deck, Front Porch, Covered
- Exterior features: Rain Gutters, Garden, Cable Access, Other
- Fencing: Privacy,Full,Wood
Lot
- Size: 7,405 sqft
- Dimensions: 47.5 x 153.8
- Features: Curbs, Level, Cul-De-Sac, Landscaped, Easements
Details
- Additional structures: Shed(s)
- Parcel number: 100623003003046000
Construction
Type & style
- Home type: SingleFamily
- Architectural style: Traditional,Ranch
- Property subtype: Single Family Residence
Materials
- Vinyl Siding
- Foundation: Crawl Space
- Roof: Composition
Condition
- Year built: 1999
Utilities & green energy
- Sewer: Private Sewer
- Water: Public
Green energy
- Energy efficient items: Thermostat, High Efficiency - 90%+
Community & neighborhood
Security
- Security features: Smoke Detector(s)
Location
- Region: Nixa
- Subdivision: Forest Park
HOA & financial
HOA
- HOA fee: $110 annually
- Services included: Common Area Maintenance, Basketball Court, Pool
Other
Other facts
- Listing terms: Cash,VA Loan,FHA,Conventional
- Road surface type: Asphalt, Concrete
Price history
| Date | Event | Price |
|---|---|---|
| 12/13/2024 | Sold | -- |
Source: | ||
| 11/13/2024 | Pending sale | $250,000$181/sqft |
Source: | ||
| 10/14/2024 | Listed for sale | $250,000$181/sqft |
Source: | ||
| 12/8/2006 | Sold | -- |
Source: Agent Provided | ||
Public tax history
| Year | Property taxes | Tax assessment |
|---|---|---|
| 2024 | $1,300 | $20,860 |
| 2023 | $1,300 +16.9% | $20,860 +17.1% |
| 2022 | $1,112 | $17,820 |
Find assessor info on the county website
Neighborhood: 65714
Nearby schools
GreatSchools rating
- 8/10Mathews Elementary SchoolGrades: K-4Distance: 0.7 mi
- 6/10Nixa Junior High SchoolGrades: 7-8Distance: 2 mi
- 10/10Nixa High SchoolGrades: 9-12Distance: 0.8 mi
Schools provided by the listing agent
- Elementary: NX Mathews/Inman
- Middle: Nixa
- High: Nixa
Source: SOMOMLS. This data may not be complete. We recommend contacting the local school district to confirm school assignments for this home.
