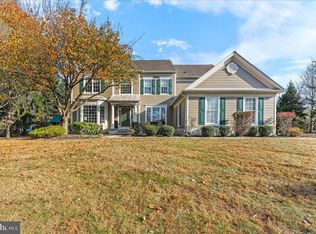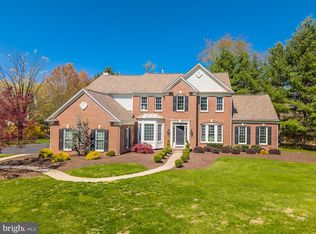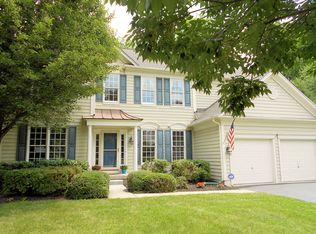Sold for $549,000
$549,000
855 Shavertown Rd, Garnet Valley, PA 19060
2beds
1,937sqft
Single Family Residence
Built in 1955
2.99 Acres Lot
$627,900 Zestimate®
$283/sqft
$2,618 Estimated rent
Home value
$627,900
$590,000 - $672,000
$2,618/mo
Zestimate® history
Loading...
Owner options
Explore your selling options
What's special
Welcome to 855 Shavertown Road, nestled in the heart of Garnet Valley, PA. Here lies a rare opportunity to own nearly 3 acres in a sought-after location. Whether you're looking to build your dream home, breathe new life into the existing home, or explore the possibility of subdividing for additional homes, this property presents a canvas for your vision. The current home offers a solid foundation for transformation; featuring 2 bedrooms,1 bathroom, living room, dining room, office, bonus room, and a large 3 season room with a wood burning stove that makes it magical in the winter. Additionally, there is a full lower level with a fireplace, full bathroom, and private entrance making it perfect for an in-law or au pair suite if you are someone with creativity and vision to restore its charm. For those dreaming of constructing a new residence, the expansive land provides ample space to bring your architectural dreams to life, surrounded by a peaceful, natural setting. Despite the sense of seclusion and privacy, the property is conveniently located near a wide range of retail options, within the prestigious Garnet Valley School District. Enjoy the tranquility of suburban life with easy access to parks and shopping, while still being close to Philadelphia and Wilmington, DE, for city entertainment and work opportunities. This property represents a unique blend of potential, location, and natural beauty, ready for someone to make it their own. Explore the possibilities at 855 Shavertown Road and let your imagination lead the way to your new home.
Zillow last checked: 8 hours ago
Listing updated: May 01, 2024 at 07:27am
Listed by:
Marcee McMullen 610-368-5860,
Real of Pennsylvania
Bought with:
Mr. Gary A Mercer SR., RS164185L
KW Greater West Chester
Erica Walker, RS-0038477
KW Greater West Chester
Source: Bright MLS,MLS#: PADE2064514
Facts & features
Interior
Bedrooms & bathrooms
- Bedrooms: 2
- Bathrooms: 2
- Full bathrooms: 2
- Main level bathrooms: 1
- Main level bedrooms: 2
Basement
- Area: 0
Heating
- Baseboard, Natural Gas, Oil
Cooling
- Central Air, Electric
Appliances
- Included: Water Heater
Features
- Basement: Partial,Full,Interior Entry,Exterior Entry,Windows,Walk-Out Access
- Number of fireplaces: 1
- Fireplace features: Wood Burning
Interior area
- Total structure area: 1,937
- Total interior livable area: 1,937 sqft
- Finished area above ground: 1,937
- Finished area below ground: 0
Property
Parking
- Total spaces: 8
- Parking features: Basement, Attached, Driveway
- Attached garage spaces: 2
- Uncovered spaces: 6
Accessibility
- Accessibility features: None
Features
- Levels: Two
- Stories: 2
- Pool features: None
Lot
- Size: 2.99 Acres
- Features: Cleared, Front Yard, Wooded, Rear Yard, Secluded, Stream/Creek
Details
- Additional structures: Above Grade, Below Grade
- Parcel number: 13000069800
- Zoning: R-10
- Special conditions: Standard
Construction
Type & style
- Home type: SingleFamily
- Architectural style: Ranch/Rambler
- Property subtype: Single Family Residence
Materials
- Vinyl Siding, Aluminum Siding
- Foundation: Block
Condition
- Fixer
- New construction: No
- Year built: 1955
Utilities & green energy
- Sewer: On Site Septic
- Water: Well
Community & neighborhood
Location
- Region: Garnet Valley
- Subdivision: Sweet Hollow
- Municipality: CONCORD TWP
Other
Other facts
- Listing agreement: Exclusive Right To Sell
- Listing terms: Cash,Conventional,FHA
- Ownership: Fee Simple
Price history
| Date | Event | Price |
|---|---|---|
| 4/30/2024 | Sold | $549,000+9.8%$283/sqft |
Source: | ||
| 4/4/2024 | Pending sale | $500,000$258/sqft |
Source: | ||
Public tax history
| Year | Property taxes | Tax assessment |
|---|---|---|
| 2025 | $9,382 +5.1% | $392,020 |
| 2024 | $8,925 +2.6% | $392,020 |
| 2023 | $8,703 +1.1% | $392,020 |
Find assessor info on the county website
Neighborhood: 19060
Nearby schools
GreatSchools rating
- 9/10Garnet Valley El SchoolGrades: 3-5Distance: 1.2 mi
- 7/10Garnet Valley Middle SchoolGrades: 6-8Distance: 1.1 mi
- 10/10Garnet Valley High SchoolGrades: 9-12Distance: 1.3 mi
Schools provided by the listing agent
- District: Garnet Valley
Source: Bright MLS. This data may not be complete. We recommend contacting the local school district to confirm school assignments for this home.
Get a cash offer in 3 minutes
Find out how much your home could sell for in as little as 3 minutes with a no-obligation cash offer.
Estimated market value$627,900
Get a cash offer in 3 minutes
Find out how much your home could sell for in as little as 3 minutes with a no-obligation cash offer.
Estimated market value
$627,900


