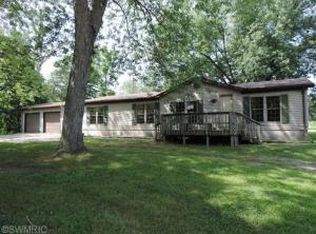80 ACRES+12 YEAR HOME=MUST SEE! This is a gorgeous setting where the 2 bedroom, 2 full bath home sits on a knoll overlooking woods, green grass and meandering Mill Creek. You will love the open floor plan with loads of windows allowing plenty of light. The basement is a unfinished walkout that could be finished. The majority of the acreage is mostly level, with approx 60 acres tillable & currently planted with a solid lease income. The possibilities are endless...farm it, lease it, recreate on it, divide, have horses, hobby farm and more. There are many mature hardwoods. This would make a great hunting retreat, with the water, fields and woods a natural for wildlife. This family has owned the property for over 100 years. Welcome Home!
This property is off market, which means it's not currently listed for sale or rent on Zillow. This may be different from what's available on other websites or public sources.

