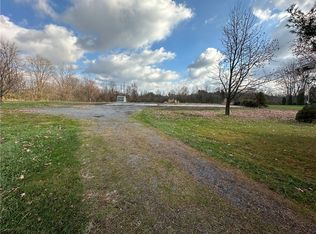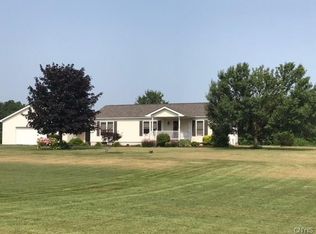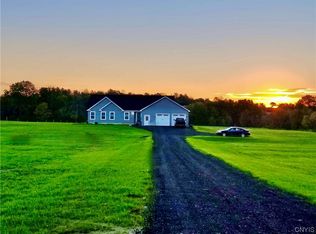LUXURIOUS CUSTOM BUILT HOME ON OVER 5 ACRES!!!! First Class 3 Bedroom 2 1/2 baths, master bedroom suite w/ walk in-closet, gleaming hardwood floors through out, 2 story foyer, 60 solar panels with 25 year warranty, wrap around porch, composite deck, new stamp crete patio, heated pole barn with large work shop & extra storage. Privacy and Space! So much to offer plus comfort & luxury throughout! Offered @ $284,900.
This property is off market, which means it's not currently listed for sale or rent on Zillow. This may be different from what's available on other websites or public sources.


