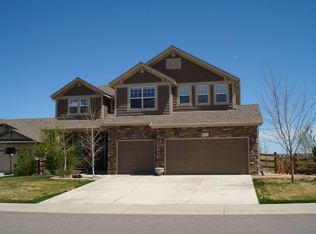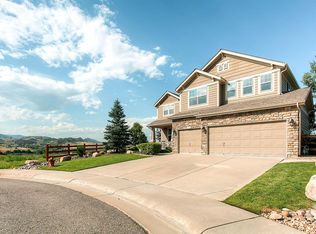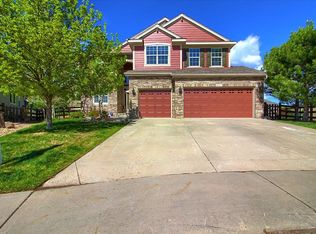Sold for $940,000
$940,000
8552 Hackamore Road, Littleton, CO 80125
5beds
5,056sqft
Single Family Residence
Built in 2005
0.27 Acres Lot
$1,147,000 Zestimate®
$186/sqft
$4,416 Estimated rent
Home value
$1,147,000
$1.06M - $1.25M
$4,416/mo
Zestimate® history
Loading...
Owner options
Explore your selling options
What's special
Beautiful and expansive walk-out ranch with sweeping lake, mountain, and city views! This home is located perfectly in the highly sought after Chatfield Farms perched on a cul-de-sac, backing to open space with a huge deck, with mature trees offering a lovely private yard for play and entertaining. Bright and light within with updates throughout, new flooring, newly remodeled bathrooms, new carpeting, paint in main living area and all the high end amenities along with main floor master, 10 ft ceilings, butler pantry, double ovens, wet bar, and swim spa included. This home has been loved, is well maintained, and offers Colorado living at its best with hiking trails, biking, boating and fishing within minutes to Waterton Canyon. A perfect space to relax and entertain, enjoy gorgeous views, and the space to expand inside and out.
Zillow last checked: 8 hours ago
Listing updated: September 13, 2023 at 08:50pm
Listed by:
Jennifer Morrison 303-949-7959 jennifer@brixtonmail.com,
Brixton Real Estate
Bought with:
Kimberly Brown
40th Parallel Real Estate LLC
Source: REcolorado,MLS#: 2746917
Facts & features
Interior
Bedrooms & bathrooms
- Bedrooms: 5
- Bathrooms: 4
- Full bathrooms: 3
- 1/4 bathrooms: 1
- Main level bathrooms: 3
- Main level bedrooms: 3
Primary bedroom
- Level: Main
Bedroom
- Level: Main
Bedroom
- Level: Main
Bedroom
- Level: Basement
Bedroom
- Level: Basement
Primary bathroom
- Level: Main
Bathroom
- Level: Main
Bathroom
- Level: Main
Bathroom
- Level: Basement
Dining room
- Level: Main
Family room
- Level: Main
Gym
- Level: Basement
Heating
- Forced Air
Cooling
- Central Air
Appliances
- Included: Bar Fridge, Cooktop, Dishwasher, Disposal, Double Oven, Dryer, Microwave, Refrigerator, Self Cleaning Oven, Washer
Features
- Built-in Features, Ceiling Fan(s), Central Vacuum, Eat-in Kitchen, Entrance Foyer, Five Piece Bath, Granite Counters, High Speed Internet, Pantry, Primary Suite, Quartz Counters, Smoke Free, Walk-In Closet(s), Wet Bar
- Flooring: Carpet, Tile, Wood
- Windows: Window Coverings
- Basement: Exterior Entry,Finished,Full,Interior Entry,Walk-Out Access
- Number of fireplaces: 2
- Fireplace features: Basement, Family Room, Gas, Gas Log
- Common walls with other units/homes: No Common Walls
Interior area
- Total structure area: 5,056
- Total interior livable area: 5,056 sqft
- Finished area above ground: 2,539
- Finished area below ground: 2,390
Property
Parking
- Total spaces: 3
- Parking features: Concrete
- Attached garage spaces: 3
Features
- Levels: One
- Stories: 1
- Patio & porch: Covered, Deck, Front Porch, Patio
- Exterior features: Garden, Private Yard
- Has spa: Yes
- Spa features: Spa/Hot Tub
- Fencing: Full
- Has view: Yes
- View description: City, Mountain(s), Water
- Has water view: Yes
- Water view: Water
- Waterfront features: Pond
Lot
- Size: 0.27 Acres
- Features: Borders Public Land, Cul-De-Sac, Landscaped, Many Trees, Open Space, Sprinklers In Front, Sprinklers In Rear
- Residential vegetation: Aspen, Grassed, Wooded
Details
- Parcel number: R0453282
- Zoning: PDU
- Special conditions: Standard
Construction
Type & style
- Home type: SingleFamily
- Architectural style: A-Frame
- Property subtype: Single Family Residence
Materials
- Frame, Wood Siding
- Foundation: Slab
- Roof: Composition
Condition
- Updated/Remodeled
- Year built: 2005
Details
- Builder model: Ranch
- Builder name: Ryland Homes
Utilities & green energy
- Sewer: Public Sewer
- Water: Public
- Utilities for property: Electricity Connected, Internet Access (Wired), Natural Gas Available, Natural Gas Connected
Community & neighborhood
Security
- Security features: Carbon Monoxide Detector(s), Smoke Detector(s), Video Doorbell
Location
- Region: Littleton
- Subdivision: Chatfield Farms West
HOA & financial
HOA
- Has HOA: Yes
- HOA fee: $468 annually
- Services included: Maintenance Grounds, Snow Removal, Trash
- Association name: MSI, LLC
- Association phone: 303-420-4433
Other
Other facts
- Listing terms: 1031 Exchange,Cash,Conventional,FHA,Jumbo,VA Loan
- Ownership: Individual
- Road surface type: Paved
Price history
| Date | Event | Price |
|---|---|---|
| 8/18/2023 | Sold | $940,000+68.5%$186/sqft |
Source: | ||
| 1/7/2016 | Sold | $558,000-1.2%$110/sqft |
Source: Public Record Report a problem | ||
| 9/22/2015 | Price change | $565,000-1.7%$112/sqft |
Source: TRELORA #6936778 Report a problem | ||
| 8/16/2015 | Price change | $575,000-1.7%$114/sqft |
Source: TRELORA #6936778 Report a problem | ||
| 7/29/2015 | Price change | $585,000-1.7%$116/sqft |
Source: TRELORA #6936778 Report a problem | ||
Public tax history
| Year | Property taxes | Tax assessment |
|---|---|---|
| 2025 | $7,477 -0.7% | $70,180 -6.7% |
| 2024 | $7,527 +42.8% | $75,220 -1% |
| 2023 | $5,270 -4.3% | $75,950 +50.8% |
Find assessor info on the county website
Neighborhood: 80125
Nearby schools
GreatSchools rating
- NARoxborough Elementary SchoolGrades: PK-2Distance: 0.8 mi
- 6/10Ranch View Middle SchoolGrades: 7-8Distance: 5.1 mi
- 9/10Thunderridge High SchoolGrades: 9-12Distance: 5.4 mi
Schools provided by the listing agent
- Elementary: Roxborough
- Middle: Ranch View
- High: Thunderridge
- District: Douglas RE-1
Source: REcolorado. This data may not be complete. We recommend contacting the local school district to confirm school assignments for this home.
Get a cash offer in 3 minutes
Find out how much your home could sell for in as little as 3 minutes with a no-obligation cash offer.
Estimated market value$1,147,000
Get a cash offer in 3 minutes
Find out how much your home could sell for in as little as 3 minutes with a no-obligation cash offer.
Estimated market value
$1,147,000


