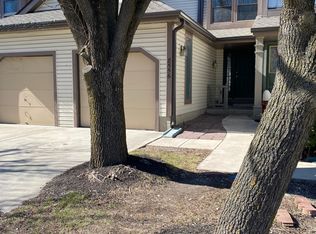Looking for a move in ready condo on the Northeast side of Indy? This is it! Completely renovated 2 bedroom 1 1/2 bath condo with a finished basement. Large finished room in the basement could be a den, office or possible bedroom. All new paint, flooring and light fixtures. Both the full and the half bath are all new. Kitchen has new cabinets, countertops and sink. This nicely renovated condo is close to Castleton and many other Northeast side amenities. Book your showing today!
This property is off market, which means it's not currently listed for sale or rent on Zillow. This may be different from what's available on other websites or public sources.
