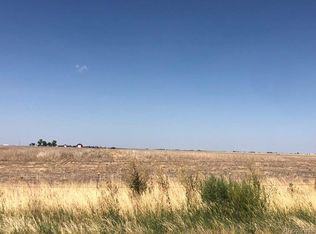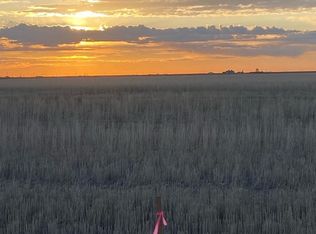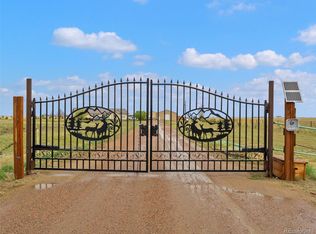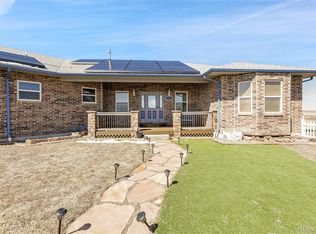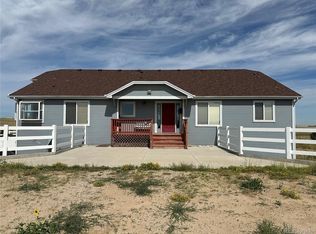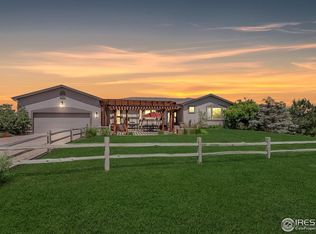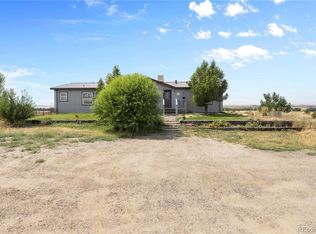~*~ (2)-HOMES on 35+ Acres, (2)-SHOPS, 2-Car garage, Workout Bldg, NO Hoa, Trees,Trees,Trees. Mountain Views, with Full Motocross Track and Pasture for the Animals...
This one-of-a-kind property offers- Multi-generational Living, Income Potential, Versatility and Space, (Truck & Equipment parking).
Perfect for a Business owner, motorsport enthusiasts, hobby farming, Animals and MORE!
- *Home #1 (2135 SQ.Ft.):
Updated Ranch-style layout.
4-Bedrooms & 2 Bathrooms, Detached 2-car garage,
Workout Bldg.
Deck,
Backyard – great for pets or kids.
- *Home #2 (2179 SQ.Ft.):
Updated Ranch-style layout.
4-Bedrooms, 1 Bathroom,
with finished basement.
Fenced yard, Trex Deck,
Updated Electrical & Windows.
New Furnace in 2023 & Insulation.
- Outbuildings include:
Building #1: 2,500+ sq ft with concrete floor
Building #2: Approx. 1,500 sq ft with concrete floor
9 Grain Bins – ideal for storage or agricultural use.
RV-dump
- Utilities:
Separate electric meters, propane tanks (Owned), and septic systems for each home.
- Motocross Track:
Professionally Laid out Motor cross Track nearly 25 acres – ready for training, recreation, or Income/Events.
This unique property offers limitless potential for Living, Working, and Playing – all in one place! Whether you're a motocross rider, a business owner needing space, or someone looking to house extended family, this is a must-see!
*Easy Access to Denver, Brighton, D.I.A. These HOMES and LAND are only 1/4 mile off PAVED road ( 88th Ave.)
We have Lenders to get you Qualified. Call us today for your personal showing.
For sale
Price cut: $500 (2/5)
$1,056,500
8555 Converse Road, Bennett, CO 80102
8beds
4,721sqft
Est.:
Single Family Residence
Built in 1989
35 Acres Lot
$-- Zestimate®
$224/sqft
$-- HOA
What's special
Mountain viewsFenced yardTruck and equipment parkingFinished basementTrex deckWorkout bldgPasture for the animals
- 210 days |
- 2,826 |
- 148 |
Zillow last checked: 8 hours ago
Listing updated: February 05, 2026 at 02:22pm
Listed by:
Eric Hart 303-622-4242 ERIC@HOMEandLANDRealty.net,
Home and Land Realty
Source: REcolorado,MLS#: 3586190
Tour with a local agent
Facts & features
Interior
Bedrooms & bathrooms
- Bedrooms: 8
- Bathrooms: 3
- Full bathrooms: 2
- 3/4 bathrooms: 1
- Main level bathrooms: 3
- Main level bedrooms: 7
Bedroom
- Level: Main
- Area: 182 Square Feet
- Dimensions: 13 x 14
Bedroom
- Level: Main
- Area: 150 Square Feet
- Dimensions: 10 x 15
Bedroom
- Level: Main
- Area: 195 Square Feet
- Dimensions: 13 x 15
Bedroom
- Level: Main
- Area: 110 Square Feet
- Dimensions: 10 x 11
Bedroom
- Level: Main
- Area: 121 Square Feet
- Dimensions: 11 x 11
Bedroom
- Description: Or Interior Workshop
- Level: Basement
- Area: 121 Square Feet
- Dimensions: 11 x 11
Bathroom
- Level: Main
- Area: 98 Square Feet
- Dimensions: 7 x 14
Bathroom
- Level: Main
- Area: 54 Square Feet
- Dimensions: 6 x 9
Bathroom
- Level: Main
- Area: 70 Square Feet
- Dimensions: 7 x 10
Other
- Level: Main
- Area: 252 Square Feet
- Dimensions: 14 x 18
Other
- Level: Main
- Area: 121 Square Feet
- Dimensions: 11 x 11
Bonus room
- Description: *office Or Bedroom
- Level: Main
- Area: 130 Square Feet
- Dimensions: 10 x 13
Bonus room
- Description: Storage Or Bedroom
- Level: Basement
- Area: 297 Square Feet
- Dimensions: 11 x 27
Dining room
- Level: Main
- Area: 225 Square Feet
- Dimensions: 15 x 15
Dining room
- Level: Main
- Area: 150 Square Feet
- Dimensions: 10 x 15
Family room
- Level: Basement
- Area: 1053 Square Feet
- Dimensions: 27 x 39
Kitchen
- Description: ------- House #1--------
- Level: Main
- Area: 150 Square Feet
- Dimensions: 10 x 15
Kitchen
- Description: --------- House #2 ---------
- Level: Main
- Area: 135 Square Feet
- Dimensions: 9 x 15
Living room
- Level: Main
- Area: 380 Square Feet
- Dimensions: 19 x 20
Living room
- Level: Main
- Area: 342 Square Feet
- Dimensions: 18 x 19
Utility room
- Level: Basement
- Area: 187 Square Feet
- Dimensions: 11 x 17
Heating
- Forced Air, Propane
Cooling
- Central Air
Appliances
- Included: Dishwasher, Disposal, Dryer, Microwave, Oven, Range, Refrigerator, Washer
Features
- Built-in Features, Ceiling Fan(s), Eat-in Kitchen, Entrance Foyer, Kitchen Island, Laminate Counters, Pantry, Primary Suite, Smoke Free, Vaulted Ceiling(s)
- Flooring: Carpet, Laminate, Linoleum, Tile
- Windows: Double Pane Windows
- Basement: Exterior Entry,Finished,Full,Unfinished
- Has fireplace: Yes
- Fireplace features: Living Room, Pellet Stove, Wood Burning Stove
Interior area
- Total structure area: 4,721
- Total interior livable area: 4,721 sqft
- Finished area above ground: 4,314
- Finished area below ground: 0
Video & virtual tour
Property
Parking
- Total spaces: 17
- Parking features: Concrete, Exterior Access Door, Lighted, Oversized, RV Garage, Storage
- Garage spaces: 17
Features
- Levels: One
- Stories: 1
- Patio & porch: Deck, Front Porch
- Exterior features: Dog Run, Garden, Private Yard, Rain Gutters
- Fencing: Fenced,Full
- Has view: Yes
- View description: Mountain(s)
Lot
- Size: 35 Acres
- Features: Corner Lot, Landscaped, Open Space, Secluded, Sloped, Suitable For Grazing
- Residential vegetation: Grassed
Details
- Parcel number: R0180968
- Zoning: A-3
- Special conditions: Standard
- Horses can be raised: Yes
- Horse amenities: Pasture, Well Allows For
Construction
Type & style
- Home type: SingleFamily
- Architectural style: Traditional
- Property subtype: Single Family Residence
Materials
- Wood Siding
- Foundation: Concrete Perimeter
- Roof: Composition
Condition
- Updated/Remodeled
- Year built: 1989
Utilities & green energy
- Electric: 110V, 220 Volts, 220 Volts in Garage
- Water: Private
- Utilities for property: Electricity Connected, Propane
Community & HOA
Community
- Security: Carbon Monoxide Detector(s), Smoke Detector(s)
- Subdivision: Bennett
HOA
- Has HOA: No
Location
- Region: Bennett
Financial & listing details
- Price per square foot: $224/sqft
- Tax assessed value: $491,315
- Annual tax amount: $2,544
- Date on market: 8/1/2025
- Listing terms: Cash,Conventional,FHA,VA Loan
- Exclusions: -Sellers Personal Property, Grey Storage Shed (6x8), * Buyer To Compensate Seller For Remainder Of Propane In (2-Owned Tanks) Per Last Invoice Price. - Half Cord Fire Wood-$100.00
- Ownership: Individual
- Electric utility on property: Yes
- Road surface type: Gravel
Estimated market value
Not available
Estimated sales range
Not available
Not available
Price history
Price history
| Date | Event | Price |
|---|---|---|
| 2/5/2026 | Price change | $1,056,5000%$224/sqft |
Source: | ||
| 12/12/2025 | Price change | $1,057,000-1.9%$224/sqft |
Source: | ||
| 10/18/2025 | Price change | $1,077,000-5.5%$228/sqft |
Source: | ||
| 10/3/2025 | Price change | $1,140,000-0.2%$241/sqft |
Source: | ||
| 9/9/2025 | Price change | $1,142,000-0.4%$242/sqft |
Source: | ||
| 8/1/2025 | Listed for sale | $1,147,000+110.5%$243/sqft |
Source: | ||
| 7/5/2017 | Sold | $545,000+32.3%$115/sqft |
Source: Public Record Report a problem | ||
| 3/7/2013 | Sold | $411,800$87/sqft |
Source: Public Record Report a problem | ||
Public tax history
Public tax history
| Year | Property taxes | Tax assessment |
|---|---|---|
| 2025 | $2,544 -0.7% | $38,330 +0.1% |
| 2024 | $2,562 -12% | $38,290 +1.2% |
| 2023 | $2,913 -2.5% | $37,840 -2.4% |
| 2022 | $2,989 | $38,760 -4% |
| 2021 | -- | $40,380 +1% |
| 2020 | $3,019 | $39,990 +27.2% |
| 2019 | $3,019 +27.4% | $31,440 +11.6% |
| 2018 | $2,370 | $28,170 |
| 2017 | $2,370 | $28,170 +47.3% |
| 2016 | -- | $19,130 |
| 2015 | $2,179 | $19,130 +44.9% |
| 2014 | -- | $13,200 -39.9% |
| 2013 | -- | $21,980 +3.8% |
| 2012 | -- | $21,180 |
| 2011 | -- | $21,180 +13% |
| 2010 | -- | $18,750 +382% |
| 2007 | -- | $3,890 -5.8% |
| 2006 | -- | $4,130 |
| 2005 | -- | $4,130 |
Find assessor info on the county website
BuyAbility℠ payment
Est. payment
$5,479/mo
Principal & interest
$4924
Property taxes
$555
Climate risks
Neighborhood: 80102
Nearby schools
GreatSchools rating
- NABennett Elementary SchoolGrades: K-2Distance: 6.1 mi
- 3/10Bennett Middle SchoolGrades: 6-8Distance: 6.2 mi
- 3/10Bennett High SchoolGrades: 9-12Distance: 6.1 mi
Schools provided by the listing agent
- Elementary: Bennett
- Middle: Bennett
- High: Bennett
- District: Bennett 29-J
Source: REcolorado. This data may not be complete. We recommend contacting the local school district to confirm school assignments for this home.
