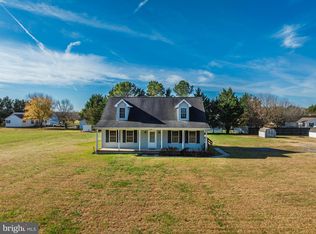Sold for $390,000 on 10/23/25
$390,000
8556 Tuckahoe Rd, Denton, MD 21629
3beds
1,344sqft
Single Family Residence
Built in 2001
1.03 Acres Lot
$391,300 Zestimate®
$290/sqft
$2,107 Estimated rent
Home value
$391,300
Estimated sales range
Not available
$2,107/mo
Zestimate® history
Loading...
Owner options
Explore your selling options
What's special
Attractive Price Reduction -Incredible Value with InGround Pool Welcome to 8556 Tuckahoe Rd - Come take a peek at your new home—you’ll be glad you did next summer while swimming in your inground pool, grilling out, and gathering around the firepit with family and friends. A private retreat on over an acre just minutes from Tuckahoe State Park! Step outside to your own backyard oasis featuring a large fenced-inground pool, extensive hardscaping, and plenty of space for entertaining or simply relaxing in peace. Inside, this 3-bedroom, 2-bath home offers comfort and style with crown molding, and ceiling fans throughout, The spacious kitchen includes a built-in wine/coffee bar and modern appliances. Recent upgrades include a new HVAC system, new pool filter, new refrigerator, stove, built-in microwave, luxury vinyl flooring , washer, and dryer. A 2-car garage with a long driveway adds plenty of parking, while the inviting front porch and wooded surroundings enhance the charm of this private escape. Located just minutes from Tuckahoe State Park’s boat ramp, pier, hiking trails, and picnic areas—and close to shopping, dining, and community events in Denton and Easton—this home truly offers Eastern Shore living at its best! USDA Eligible "Low to No Down Payment" with loan qualifications.
Zillow last checked: 8 hours ago
Listing updated: December 22, 2025 at 12:02pm
Listed by:
Kathleen Armiger 443-336-7785,
Coldwell Banker Realty
Bought with:
Tricia Z Wilson, 670250
Wilson Realty & Staging LLC
Source: Bright MLS,MLS#: MDCM2006106
Facts & features
Interior
Bedrooms & bathrooms
- Bedrooms: 3
- Bathrooms: 2
- Full bathrooms: 2
- Main level bathrooms: 2
- Main level bedrooms: 3
Basement
- Area: 0
Heating
- Heat Pump, Electric
Cooling
- Central Air, Electric
Appliances
- Included: Dishwasher, Refrigerator, Cooktop, Microwave, Dryer, Oven/Range - Electric, Water Heater, Washer, Electric Water Heater
Features
- Combination Kitchen/Dining, Family Room Off Kitchen, Eat-in Kitchen, Dry Wall
- Flooring: Carpet, Vinyl, Luxury Vinyl
- Has basement: No
- Has fireplace: No
Interior area
- Total structure area: 1,344
- Total interior livable area: 1,344 sqft
- Finished area above ground: 1,344
- Finished area below ground: 0
Property
Parking
- Total spaces: 2
- Parking features: Garage Door Opener, Driveway, Attached
- Attached garage spaces: 2
- Has uncovered spaces: Yes
Accessibility
- Accessibility features: None
Features
- Levels: One
- Stories: 1
- Patio & porch: Patio, Porch, Brick
- Exterior features: Extensive Hardscape, Rain Gutters
- Has private pool: Yes
- Pool features: Private
- Frontage type: Road Frontage
Lot
- Size: 1.03 Acres
- Features: Poolside, Rear Yard, SideYard(s), Private, Level, Front Yard
Details
- Additional structures: Above Grade, Below Grade
- Parcel number: 0606015212
- Zoning: R
- Special conditions: Standard
Construction
Type & style
- Home type: SingleFamily
- Architectural style: Ranch/Rambler
- Property subtype: Single Family Residence
Materials
- Vinyl Siding
- Foundation: Crawl Space
- Roof: Asphalt
Condition
- Very Good
- New construction: No
- Year built: 2001
Utilities & green energy
- Sewer: Septic Exists
- Water: Well
Community & neighborhood
Location
- Region: Denton
- Subdivision: Denton Industrial Park
Other
Other facts
- Listing agreement: Exclusive Right To Sell
- Listing terms: USDA Loan,Private Financing Available,FHA,Conventional,Cash,VA Loan,Other
- Ownership: Fee Simple
Price history
| Date | Event | Price |
|---|---|---|
| 10/23/2025 | Sold | $390,000-6%$290/sqft |
Source: | ||
| 9/24/2025 | Contingent | $415,000$309/sqft |
Source: | ||
| 9/15/2025 | Price change | $415,000-2.4%$309/sqft |
Source: | ||
| 9/1/2025 | Price change | $425,000-2.3%$316/sqft |
Source: | ||
| 8/24/2025 | Price change | $435,000-2.2%$324/sqft |
Source: | ||
Public tax history
| Year | Property taxes | Tax assessment |
|---|---|---|
| 2025 | $3,351 +7.4% | $319,700 +11.9% |
| 2024 | $3,119 +13.5% | $285,667 +13.5% |
| 2023 | $2,748 +15.6% | $251,633 +15.6% |
Find assessor info on the county website
Neighborhood: 21629
Nearby schools
GreatSchools rating
- 5/10Ridgely Elementary SchoolGrades: PK-5Distance: 7.6 mi
- 4/10Lockerman Middle SchoolGrades: 6-8Distance: 5.1 mi
- 4/10North Caroline High SchoolGrades: 9-12Distance: 5.6 mi
Schools provided by the listing agent
- District: Caroline County Public Schools
Source: Bright MLS. This data may not be complete. We recommend contacting the local school district to confirm school assignments for this home.

Get pre-qualified for a loan
At Zillow Home Loans, we can pre-qualify you in as little as 5 minutes with no impact to your credit score.An equal housing lender. NMLS #10287.
