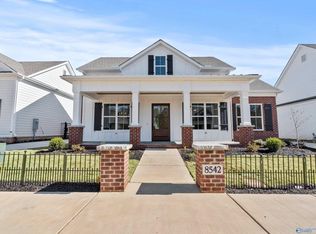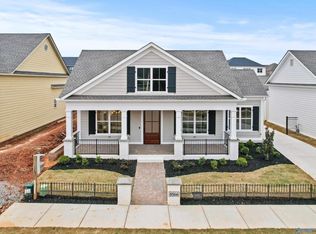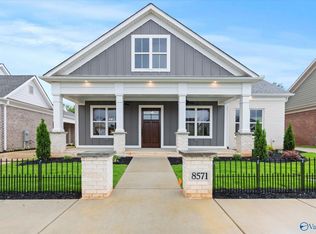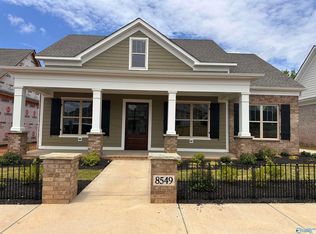Sold for $533,605
$533,605
8557 Boulder Brook Rd NW, Madison, AL 35756
3beds
2,238sqft
Single Family Residence
Built in ----
7,965 Square Feet Lot
$533,500 Zestimate®
$238/sqft
$2,228 Estimated rent
Home value
$533,500
$480,000 - $592,000
$2,228/mo
Zestimate® history
Loading...
Owner options
Explore your selling options
What's special
NEW Construction! Custom Home with 10+ ceilings,designed with 7" crown molding, 8'x4' Mahogany Front Door, 8' interior doors, 9" baseboards, rounded corners, wainscoting in dining, Custom Kitchen cabs with 9'x5' island, backsplash, Gas range, double ovens. Trey ceilings in Family, Master, Dining. Custom designed Gas Fireplace & built-ins, wood floors throughout, quartz countertops in kit/baths/laundry, additional custom cabinetry with sink in laundry. Lg Owner's suite with walk in closet with wood closet system that includes dressers, 6 ft tiled shower in owner's ensuite bath with Dbl vanities, gas drop for gas grill, Drop Zone, 3 car garage, large covered porch with exterior wood fireplace.
Zillow last checked: 8 hours ago
Listing updated: July 28, 2025 at 03:43pm
Listed by:
Brenda Hinshaw 256-213-6887,
Covington & Company, Inc.
Bought with:
Christina Tidwell, 98972
Crue Realty
Source: ValleyMLS,MLS#: 21886100
Facts & features
Interior
Bedrooms & bathrooms
- Bedrooms: 3
- Bathrooms: 3
- Full bathrooms: 1
- 3/4 bathrooms: 1
- 1/2 bathrooms: 1
Primary bedroom
- Features: 10’ + Ceiling, Ceiling Fan(s), Crown Molding, Tray Ceiling(s), Wood Floor
- Level: First
- Area: 210
- Dimensions: 15 x 14
Bedroom 2
- Features: 10’ + Ceiling, Crown Molding, Wood Floor
- Level: First
- Area: 143
- Dimensions: 13 x 11
Bedroom 3
- Features: 10’ + Ceiling, Crown Molding, Wood Floor
- Level: First
- Area: 221
- Dimensions: 17 x 13
Primary bathroom
- Features: 10’ + Ceiling, Crown Molding, Double Vanity, Quartz, Recessed Lighting, Tile
- Level: First
- Area: 117
- Dimensions: 9 x 13
Bathroom 1
- Features: Crown Molding, Quartz, Tile
- Level: First
- Area: 54
- Dimensions: 6 x 9
Bathroom 2
- Features: Wood Floor
- Level: First
Dining room
- Features: 10’ + Ceiling, Crown Molding, Tray Ceiling(s), Wainscoting, Wood Floor
- Level: First
- Area: 132
- Dimensions: 12 x 11
Family room
- Features: 10’ + Ceiling, Built-in Features, Ceiling Fan(s), Crown Molding, Fireplace, Tray Ceiling(s), Wood Floor
- Level: First
- Area: 384
- Dimensions: 16 x 24
Kitchen
- Features: 10’ + Ceiling, Crown Molding, Kitchen Island, Pantry, Quartz, Recessed Lighting, Wood Floor
- Level: First
- Area: 285
- Dimensions: 15 x 19
Laundry room
- Features: 10’ + Ceiling, Built-in Features, Crown Molding, Quartz, Tile, Utility Sink
- Level: First
- Area: 66
- Dimensions: 11 x 6
Heating
- Central 1
Cooling
- Central 1
Appliances
- Included: Dishwasher, Disposal, Double Oven, Gas Oven, Gas Water Heater, Microwave, Tankless Water Heater
Features
- Has basement: No
- Number of fireplaces: 2
- Fireplace features: Outside, Gas Log, Two, Wood Burning
Interior area
- Total interior livable area: 2,238 sqft
Property
Parking
- Parking features: Garage-Attached, Garage Door Opener, Garage Faces Rear, Garage Faces Side, Garage-Three Car
Features
- Levels: One
- Stories: 1
- Patio & porch: Covered Patio, Covered Porch
- Exterior features: Curb/Gutters, Sidewalk, Sprinkler Sys
Lot
- Size: 7,965 sqft
- Dimensions: 59 x 135
Details
- Parcel number: NULLNULLNULLNULLNULL
Construction
Type & style
- Home type: SingleFamily
- Architectural style: Craftsman,Ranch
- Property subtype: Single Family Residence
Materials
- Foundation: Slab
Condition
- New Construction
- New construction: Yes
Details
- Builder name: COVINGTON & CO INC
Utilities & green energy
- Sewer: Public Sewer
- Water: Public
Community & neighborhood
Community
- Community features: Curbs
Location
- Region: Madison
- Subdivision: Olde Cobblestone
HOA & financial
HOA
- Has HOA: Yes
- HOA fee: $600 annually
- Amenities included: Clubhouse, Common Grounds
- Association name: Olde Cobblestone HOA
Price history
| Date | Event | Price |
|---|---|---|
| 7/25/2025 | Sold | $533,605-0.3%$238/sqft |
Source: | ||
| 4/29/2025 | Pending sale | $535,150$239/sqft |
Source: | ||
| 4/12/2025 | Listed for sale | $535,150$239/sqft |
Source: | ||
Public tax history
Tax history is unavailable.
Neighborhood: 35756
Nearby schools
GreatSchools rating
- 7/10James E Williams SchoolGrades: PK-5Distance: 5.7 mi
- 3/10Williams Middle SchoolGrades: 6-8Distance: 5.7 mi
- 2/10Columbia High SchoolGrades: 9-12Distance: 6.9 mi
Schools provided by the listing agent
- Elementary: Williams
- Middle: Williams
- High: Columbia High
Source: ValleyMLS. This data may not be complete. We recommend contacting the local school district to confirm school assignments for this home.
Get pre-qualified for a loan
At Zillow Home Loans, we can pre-qualify you in as little as 5 minutes with no impact to your credit score.An equal housing lender. NMLS #10287.
Sell with ease on Zillow
Get a Zillow Showcase℠ listing at no additional cost and you could sell for —faster.
$533,500
2% more+$10,670
With Zillow Showcase(estimated)$544,170



