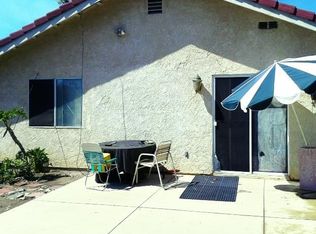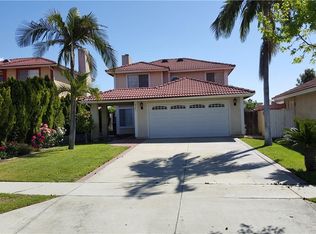Sold for $810,000
Listing Provided by:
Ricardo Roman DRE #02154924 909-728-0408,
ELEMENT RE INC
Bought with: 24 Hour Real Estate
$810,000
8557 Edwin St, Rancho Cucamonga, CA 91730
4beds
1,750sqft
Single Family Residence
Built in 1989
6,100 Square Feet Lot
$809,600 Zestimate®
$463/sqft
$3,425 Estimated rent
Home value
$809,600
$729,000 - $899,000
$3,425/mo
Zestimate® history
Loading...
Owner options
Explore your selling options
What's special
This beautifully maintained home is the perfect blend of comfort, elegance, and functionality—complete with a main-level bedroom ideal for guests, in-laws, or a home office. From crown molding to custom tile work, step inside to discover elegant details throughout. The updated kitchen is a chef’s dream, featuring granite countertops, bright and stylish cabinetry, ample storage, and even a built-in wine fridge—perfect for entertaining! Upstairs, you'll find three additional bedrooms, including a spacious primary suite with its own remodeled bathroom and a generous walk-in closet. The resort-style backyard is truly a showstopper, designed for year-round enjoyment. Take a dip in the PebbleTec pool and spa, enjoy the water slide, or host unforgettable gatherings with the built-in barbecue, covered patio, and flagstone flooring that flows throughout the entire yard. Don't miss your chance to own this stunning home!
Zillow last checked: 8 hours ago
Listing updated: October 07, 2025 at 10:52pm
Listing Provided by:
Ricardo Roman DRE #02154924 909-728-0408,
ELEMENT RE INC
Bought with:
Jeslid Solis, DRE #02219165
24 Hour Real Estate
Source: CRMLS,MLS#: CV25182770 Originating MLS: California Regional MLS
Originating MLS: California Regional MLS
Facts & features
Interior
Bedrooms & bathrooms
- Bedrooms: 4
- Bathrooms: 3
- Full bathrooms: 3
- Main level bathrooms: 1
- Main level bedrooms: 1
Primary bedroom
- Features: Primary Suite
Bedroom
- Features: Bedroom on Main Level
Bathroom
- Features: Bathtub, Full Bath on Main Level, Granite Counters, Remodeled, Separate Shower, Tub Shower, Walk-In Shower
Kitchen
- Features: Granite Counters, Kitchen Island, Pots & Pan Drawers, Remodeled, Updated Kitchen
Heating
- Central, Fireplace(s), Natural Gas
Cooling
- Central Air
Appliances
- Included: Dishwasher, Gas Oven, Gas Range, Gas Water Heater, Microwave, Range Hood, Water Heater, Dryer, Washer
- Laundry: Washer Hookup, Electric Dryer Hookup, Gas Dryer Hookup, Inside, Laundry Room
Features
- Ceiling Fan(s), Crown Molding, Separate/Formal Dining Room, Granite Counters, Recessed Lighting, Unfurnished, Bedroom on Main Level, Primary Suite, Walk-In Closet(s)
- Flooring: Tile
- Doors: Mirrored Closet Door(s), Sliding Doors
- Windows: Double Pane Windows
- Has fireplace: Yes
- Fireplace features: Gas, Great Room, Living Room
- Common walls with other units/homes: No Common Walls
Interior area
- Total interior livable area: 1,750 sqft
Property
Parking
- Total spaces: 2
- Parking features: Concrete, Direct Access, Door-Single, Driveway, Garage, Garage Door Opener, Private, Storage
- Attached garage spaces: 2
Features
- Levels: Two
- Stories: 2
- Entry location: Ground Level w/o steps
- Patio & porch: Covered, Patio, Stone
- Exterior features: Awning(s), Lighting, Rain Gutters
- Has private pool: Yes
- Pool features: Filtered, Heated, In Ground, Pebble, Private, Waterfall
- Has spa: Yes
- Spa features: In Ground, Private
- Fencing: Vinyl
- Has view: Yes
- View description: Neighborhood
Lot
- Size: 6,100 sqft
- Features: Back Yard, Front Yard
Details
- Parcel number: 0207453080000
- Special conditions: Standard
Construction
Type & style
- Home type: SingleFamily
- Architectural style: Mediterranean,Traditional
- Property subtype: Single Family Residence
Materials
- Drywall, Stone Veneer, Stucco, Wood Siding
- Foundation: Slab
- Roof: Spanish Tile
Condition
- Updated/Remodeled,Turnkey
- New construction: No
- Year built: 1989
Utilities & green energy
- Sewer: Public Sewer
- Water: Public
- Utilities for property: Cable Available, Electricity Connected, Natural Gas Connected, Phone Available, Sewer Connected, Water Connected
Community & neighborhood
Security
- Security features: Carbon Monoxide Detector(s), Smoke Detector(s)
Community
- Community features: Street Lights, Suburban, Sidewalks
Location
- Region: Rancho Cucamonga
Other
Other facts
- Listing terms: Cash,Cash to New Loan,Conventional,1031 Exchange
Price history
| Date | Event | Price |
|---|---|---|
| 10/7/2025 | Sold | $810,000+1.4%$463/sqft |
Source: | ||
| 9/10/2025 | Pending sale | $799,000$457/sqft |
Source: | ||
| 9/3/2025 | Listed for sale | $799,000-3.7%$457/sqft |
Source: | ||
| 4/21/2022 | Sold | $830,000+11%$474/sqft |
Source: Public Record Report a problem | ||
| 4/1/2022 | Pending sale | $748,000+33.8%$427/sqft |
Source: | ||
Public tax history
| Year | Property taxes | Tax assessment |
|---|---|---|
| 2025 | $9,439 +2.7% | $880,803 +2% |
| 2024 | $9,189 +2.3% | $863,532 +2% |
| 2023 | $8,980 +120.5% | $846,600 +124.8% |
Find assessor info on the county website
Neighborhood: Southwest Cucamonga
Nearby schools
GreatSchools rating
- 4/10Los Amigos Elementary SchoolGrades: K-5Distance: 0.2 mi
- 4/10Rancho Cucamonga Middle SchoolGrades: 6-8Distance: 2.1 mi
- 5/10Chaffey High SchoolGrades: 9-12Distance: 2.1 mi
Get a cash offer in 3 minutes
Find out how much your home could sell for in as little as 3 minutes with a no-obligation cash offer.
Estimated market value$809,600
Get a cash offer in 3 minutes
Find out how much your home could sell for in as little as 3 minutes with a no-obligation cash offer.
Estimated market value
$809,600

