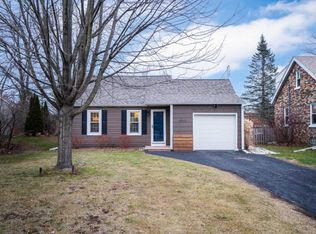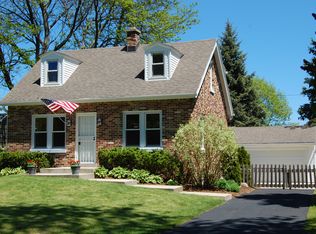Closed
$375,000
8558 North Regent ROAD, Milwaukee, WI 53217
2beds
1,175sqft
Single Family Residence
Built in 1932
0.26 Acres Lot
$385,000 Zestimate®
$319/sqft
$1,943 Estimated rent
Home value
$385,000
$350,000 - $424,000
$1,943/mo
Zestimate® history
Loading...
Owner options
Explore your selling options
What's special
Nestled in a quiet Fox Point neighborhood within the highly regarded Maple Dale-Indian Hill School District, this beautifully updated Cape Cod offers the perfect balance of character and modern updates. The kitchen has been thoughtfully renovated with quartz countertops, new cabinetry, new flooring, and stainless appliances. The bathroom features a modern vanity and updated fixtures, while fresh paint and new flooring throughout the home create a bright and cohesive feel. Downstairs, cozy new carpeting leads to a finished office space--ideal for working from home. Set on a generous .26 acre lot, the expansive backyard provides plenty of space to relax, garden, or entertain. With easy access to local bike trails, shopping, dining, and a strong sense of community. Welcome to the North Shore!
Zillow last checked: 8 hours ago
Listing updated: August 19, 2025 at 04:53am
Listed by:
Emily Walczak 262-599-8980,
Keller Williams Realty-Milwaukee Southwest
Bought with:
Melissa L Mahnke
Source: WIREX MLS,MLS#: 1925916 Originating MLS: Metro MLS
Originating MLS: Metro MLS
Facts & features
Interior
Bedrooms & bathrooms
- Bedrooms: 2
- Bathrooms: 1
- Full bathrooms: 1
Primary bedroom
- Level: Upper
- Area: 153
- Dimensions: 17 x 9
Bedroom 2
- Level: Upper
- Area: 153
- Dimensions: 17 x 9
Bathroom
- Features: Tub Only, Shower Over Tub
Dining room
- Level: Main
- Area: 121
- Dimensions: 11 x 11
Kitchen
- Level: Main
- Area: 110
- Dimensions: 11 x 10
Living room
- Level: Main
- Area: 207
- Dimensions: 23 x 9
Office
- Level: Lower
- Area: 48
- Dimensions: 8 x 6
Heating
- Natural Gas, Forced Air
Cooling
- Central Air
Appliances
- Included: Disposal, Dryer, Range, Refrigerator, Washer
Features
- High Speed Internet
- Flooring: Wood
- Basement: Full,Partially Finished,Sump Pump
Interior area
- Total structure area: 1,175
- Total interior livable area: 1,175 sqft
Property
Parking
- Total spaces: 2
- Parking features: Garage Door Opener, Detached, 2 Car
- Garage spaces: 2
Features
- Levels: One and One Half
- Stories: 1
- Fencing: Fenced Yard
Lot
- Size: 0.26 Acres
Details
- Parcel number: 0548999000
- Zoning: RES
Construction
Type & style
- Home type: SingleFamily
- Architectural style: Cape Cod
- Property subtype: Single Family Residence
Materials
- Brick, Brick/Stone, Vinyl Siding
Condition
- 21+ Years
- New construction: No
- Year built: 1932
Utilities & green energy
- Sewer: Public Sewer
- Water: Public
- Utilities for property: Cable Available
Community & neighborhood
Location
- Region: Fox Pt
- Municipality: Fox Point
Price history
| Date | Event | Price |
|---|---|---|
| 8/18/2025 | Sold | $375,000+7.2%$319/sqft |
Source: | ||
| 7/15/2025 | Contingent | $349,900$298/sqft |
Source: | ||
| 7/10/2025 | Listed for sale | $349,900+58.3%$298/sqft |
Source: | ||
| 3/30/2017 | Sold | $221,000+20.8%$188/sqft |
Source: Public Record Report a problem | ||
| 9/18/2015 | Sold | $183,000-6.2%$156/sqft |
Source: Public Record Report a problem | ||
Public tax history
| Year | Property taxes | Tax assessment |
|---|---|---|
| 2022 | $4,249 -23.2% | $210,100 |
| 2021 | $5,533 | $210,100 |
| 2020 | $5,533 -2.7% | $210,100 +2.8% |
Find assessor info on the county website
Neighborhood: 53217
Nearby schools
GreatSchools rating
- 10/10Bayside Middle SchoolGrades: 5-8Distance: 0.6 mi
- 9/10Nicolet High SchoolGrades: 9-12Distance: 2.3 mi
- 10/10Stormonth Elementary SchoolGrades: PK-4Distance: 1.6 mi
Schools provided by the listing agent
- Elementary: Stormonth
- Middle: Bayside
- High: Nicolet
- District: Fox Point J2
Source: WIREX MLS. This data may not be complete. We recommend contacting the local school district to confirm school assignments for this home.
Get pre-qualified for a loan
At Zillow Home Loans, we can pre-qualify you in as little as 5 minutes with no impact to your credit score.An equal housing lender. NMLS #10287.
Sell for more on Zillow
Get a Zillow Showcase℠ listing at no additional cost and you could sell for .
$385,000
2% more+$7,700
With Zillow Showcase(estimated)$392,700

