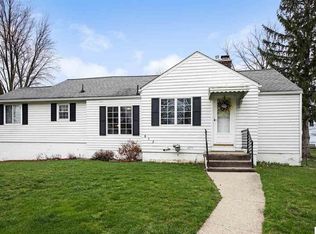This Custom rebuild offers a modern elegant feel with 9 foot ceilings a large yard,huge 900 sq.ft. garage w/workshop or man cave, large shed and new concrete driveway. Great neighborhood w/little traffic neighbors to both sides have been there for over 40 years. Ideally located and convenient to everything. Rebuilt from the ground up.Main basement wall re-blocked. Whats new:all exterior and interior,framing,roof,soffits,gutters,downspouts,sheathing,siding,windows,high end stainless steel appliance package ,doors,electrical with 200 amp service,all HVAC plumbing,drywall,flooring,insulation and all finishes. This property brought to you by MBT (Modern Building Technologies). Seller is licenced Realtor and Contractor
This property is off market, which means it's not currently listed for sale or rent on Zillow. This may be different from what's available on other websites or public sources.

