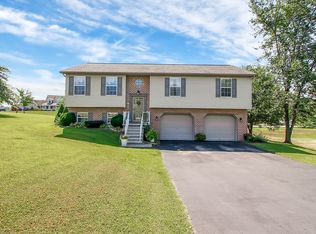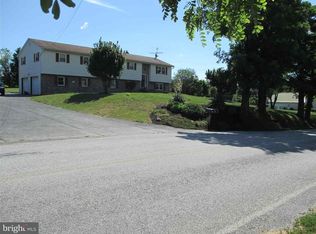Sold for $476,500
$476,500
856 Brough Rd, Abbottstown, PA 17301
4beds
2,686sqft
Single Family Residence
Built in 1997
2.06 Acres Lot
$495,300 Zestimate®
$177/sqft
$2,574 Estimated rent
Home value
$495,300
$362,000 - $674,000
$2,574/mo
Zestimate® history
Loading...
Owner options
Explore your selling options
What's special
Beautiful and spacious Cape Cod on 2+ acres in Conewago Valley School District. As you walk in double-entry front doors, you will feel like you are home. Cathedral ceilings in the living room with plenty of natural sunlight throughout the home. The primary suite is on the main level with three additional bedrooms (2 on the second floor with a full bath). The kitchen is perfect for you with Granite & Corian countertops, a breakfast bar area, and plenty of space for family get-togethers. There is a separate dining room for hosting holidays, special events, or everyday meals. The laundry/mud room is on the main level, just as you enter the home from the garage. The house has a full, unfinished, very spacious basement just waiting for the right person to transform it into a family room, game room, or whatever your needs might be. There is an exit from the basement with bilco doors included. You won't want to miss the deck that overlooks your property. Two levels and built-ins are included on the deck. Plus, a sunken hot tub with the deck built around it creates a great place to unwind after a busy week.
Zillow last checked: 8 hours ago
Listing updated: May 17, 2025 at 02:40am
Listed by:
Petula Yingling 717-476-9520,
Keller Williams Keystone Realty
Bought with:
Linda Messinger, AB061012L
RE/MAX Quality Service, Inc.
Source: Bright MLS,MLS#: PAAD2017402
Facts & features
Interior
Bedrooms & bathrooms
- Bedrooms: 4
- Bathrooms: 3
- Full bathrooms: 2
- 1/2 bathrooms: 1
- Main level bathrooms: 2
- Main level bedrooms: 2
Bedroom 2
- Features: Flooring - Carpet
- Level: Main
- Area: 108 Square Feet
- Dimensions: 12 x 9
Bedroom 3
- Features: Flooring - Carpet, Attic - Pull-Down Stairs
- Level: Upper
- Area: 221 Square Feet
- Dimensions: 17 x 13
Bedroom 4
- Features: Flooring - Carpet
- Level: Upper
- Area: 195 Square Feet
- Dimensions: 13 x 15
Primary bathroom
- Features: Ceiling Fan(s), Flooring - Carpet, Walk-In Closet(s)
- Level: Main
- Area: 170 Square Feet
- Dimensions: 17 x 10
Primary bathroom
- Features: Flooring - Laminated, Bathroom - Walk-In Shower, Recessed Lighting
- Level: Main
- Area: 110 Square Feet
- Dimensions: 11 x 10
Basement
- Features: Flooring - Concrete
- Level: Lower
Dining room
- Features: Flooring - HardWood
- Level: Main
- Area: 144 Square Feet
- Dimensions: 12 x 12
Foyer
- Features: Flooring - Ceramic Tile
- Level: Main
- Area: 78 Square Feet
- Dimensions: 6 x 13
Other
- Features: Flooring - Laminated
- Level: Upper
- Area: 78 Square Feet
- Dimensions: 13 x 6
Half bath
- Features: Flooring - Laminated
- Level: Main
- Area: 30 Square Feet
- Dimensions: 5 x 6
Kitchen
- Features: Flooring - HardWood, Recessed Lighting, Double Sink, Kitchen - Gas Cooking
- Level: Main
- Area: 252 Square Feet
- Dimensions: 21 x 12
Laundry
- Features: Flooring - Ceramic Tile, Pantry
- Level: Main
- Area: 135 Square Feet
- Dimensions: 15 x 9
Living room
- Features: Flooring - Carpet, Cathedral/Vaulted Ceiling, Ceiling Fan(s), Recessed Lighting
- Level: Main
- Area: 448 Square Feet
- Dimensions: 28 x 16
Loft
- Features: Flooring - Carpet
- Level: Upper
Heating
- Forced Air, Heat Pump, Natural Gas
Cooling
- Central Air, Ceiling Fan(s), Natural Gas
Appliances
- Included: Dishwasher, Dryer, Humidifier, Oven/Range - Gas, Refrigerator, Washer, Water Conditioner - Owned, Water Heater, Water Treat System
- Laundry: Main Level, Laundry Room
Features
- Attic, Bathroom - Tub Shower, Bathroom - Walk-In Shower, Breakfast Area, Built-in Features, Ceiling Fan(s), Central Vacuum, Combination Kitchen/Living, Dining Area, Entry Level Bedroom, Formal/Separate Dining Room, Open Floorplan, Kitchen - Gourmet, Pantry, Primary Bath(s), Recessed Lighting, Upgraded Countertops, Walk-In Closet(s), Cathedral Ceiling(s)
- Flooring: Carpet, Ceramic Tile, Laminate, Wood
- Windows: Window Treatments
- Basement: Full,Interior Entry,Exterior Entry,Concrete,Space For Rooms,Sump Pump,Unfinished
- Has fireplace: No
Interior area
- Total structure area: 4,114
- Total interior livable area: 2,686 sqft
- Finished area above ground: 2,686
- Finished area below ground: 0
Property
Parking
- Total spaces: 6
- Parking features: Garage Door Opener, Garage Faces Front, Storage, Inside Entrance, Oversized, Asphalt, Attached, Driveway
- Attached garage spaces: 2
- Uncovered spaces: 4
- Details: Garage Sqft: 528
Accessibility
- Accessibility features: Accessible Entrance
Features
- Levels: Two
- Stories: 2
- Pool features: None
- Frontage type: Road Frontage
- Frontage length: Road Frontage: 224
Lot
- Size: 2.06 Acres
- Dimensions: 224 x 366 x 212 x 368
- Features: Cleared, Front Yard, Landscaped, Level, Premium, Rear Yard, SideYard(s)
Details
- Additional structures: Above Grade, Below Grade
- Parcel number: 17L090123000
- Zoning: RESIDENTIAL
- Special conditions: Standard
- Other equipment: Intercom
Construction
Type & style
- Home type: SingleFamily
- Architectural style: Cape Cod
- Property subtype: Single Family Residence
Materials
- Vinyl Siding
- Foundation: Concrete Perimeter, Crawl Space, Slab
- Roof: Architectural Shingle
Condition
- New construction: No
- Year built: 1997
- Major remodel year: 2008
Utilities & green energy
- Electric: 200+ Amp Service
- Sewer: Public Sewer
- Water: Private
Community & neighborhood
Location
- Region: Abbottstown
- Subdivision: Hamilton Township
- Municipality: HAMILTON TWP
Other
Other facts
- Listing agreement: Exclusive Right To Sell
- Listing terms: Cash,Conventional,FHA,VA Loan
- Ownership: Fee Simple
Price history
| Date | Event | Price |
|---|---|---|
| 5/16/2025 | Sold | $476,500+3.6%$177/sqft |
Source: | ||
| 4/27/2025 | Pending sale | $459,900$171/sqft |
Source: | ||
| 4/25/2025 | Listed for sale | $459,900+73.5%$171/sqft |
Source: | ||
| 8/4/2003 | Sold | $265,000$99/sqft |
Source: Agent Provided Report a problem | ||
Public tax history
| Year | Property taxes | Tax assessment |
|---|---|---|
| 2025 | $5,835 +3.2% | $257,400 |
| 2024 | $5,655 +5.4% | $257,400 |
| 2023 | $5,365 +10.3% | $257,400 |
Find assessor info on the county website
Neighborhood: 17301
Nearby schools
GreatSchools rating
- 6/10Conewago Valley Intrmd SchoolGrades: 4-6Distance: 3.4 mi
- 7/10New Oxford Middle SchoolGrades: 7-8Distance: 3.5 mi
- 5/10New Oxford Senior High SchoolGrades: 9-12Distance: 3.5 mi
Schools provided by the listing agent
- Elementary: New Oxford
- Middle: New Oxford
- High: New Oxford Senior
- District: Conewago Valley
Source: Bright MLS. This data may not be complete. We recommend contacting the local school district to confirm school assignments for this home.

Get pre-qualified for a loan
At Zillow Home Loans, we can pre-qualify you in as little as 5 minutes with no impact to your credit score.An equal housing lender. NMLS #10287.

