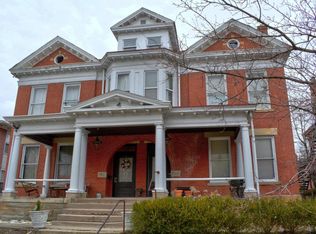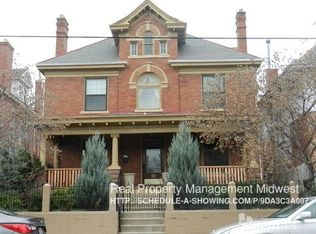Sold for $375,000
$375,000
856 Bryden Rd, Columbus, OH 43205
3beds
2,055sqft
Condominium
Built in 1909
-- sqft lot
$363,100 Zestimate®
$182/sqft
$2,249 Estimated rent
Home value
$363,100
$345,000 - $381,000
$2,249/mo
Zestimate® history
Loading...
Owner options
Explore your selling options
What's special
Absolutely Stunning Bryden Road Condo - Where Historic Charm Meets Modern Living! Step inside this unique 3-bedroom, 2.5-bath condo and fall in love with the perfect blend of timeless elegance and contemporary updates. From the moment you arrive, the full covered front porch and welcoming foyer set the tone with a graceful staircase and soaring ceilings throughout. Original hardwood floors, a classic fireplace with mantle, and grand windows flood the living room with natural light. The beautifully updated kitchen features quartz countertops, custom cabinetry with pull-out shelving, stainless steel appliances, and both counter seating and a dedicated dining space—ideal for entertaining. The spacious first-floor laundry room offers plenty of flexibility, whether you need extra storage or a walk-in pantry. Upstairs, the newly reimagined primary suite offers a peaceful retreat, complete with an en suite bathroom and a generous walk-in closet. The second bedroom is perfect for a nursery or home office, while the finished third floor provides a versatile bonus space—ideal for guests, a media room, or creative studio. With a full basement as well, there is plenty of room for storage and even a finished lower level space if you wanted! With off street parking out back and plenty out front as well, it's never an issue getting in and out. This unique and thoughtfully updated condo is truly a rare gem in the city. Close to Franklin Park and East Market, along with so much more! Come experience the energy of urban living with all the warmth of home—Schedule your private showing today!
Zillow last checked: 8 hours ago
Listing updated: October 21, 2025 at 06:53am
Listed by:
Kimberly D Hamrick 614-736-2924,
Keller Williams Consultants,
Thomas Hamrick 614-558-6577,
Keller Williams Consultants
Bought with:
Roger E Willcut, 2013002235
Keller Williams Consultants
Source: Columbus and Central Ohio Regional MLS ,MLS#: 225022487
Facts & features
Interior
Bedrooms & bathrooms
- Bedrooms: 3
- Bathrooms: 3
- Full bathrooms: 2
- 1/2 bathrooms: 1
Cooling
- Central Air
Appliances
- Included: Instant Hot Water
Features
- Flooring: Wood
- Basement: Full
- Number of fireplaces: 1
- Fireplace features: One
- Common walls with other units/homes: End Unit,No One Below,2+ Common Walls
Interior area
- Total structure area: 1,823
- Total interior livable area: 2,055 sqft
Property
Parking
- Parking features: Common, On Street, Assigned
- Has uncovered spaces: Yes
Features
- Levels: Two
Lot
- Size: 871.20 sqft
Details
- Parcel number: 01027642800
- Special conditions: Standard
Construction
Type & style
- Home type: Condo
- Architectural style: Traditional
- Property subtype: Condominium
Materials
- Foundation: Block, Stone
Condition
- New construction: No
- Year built: 1909
Utilities & green energy
- Sewer: Public Sewer
- Water: Public
Community & neighborhood
Location
- Region: Columbus
- Subdivision: Olde Towne East, Bryden Road Historic District, Franklin Park
HOA & financial
HOA
- Has HOA: Yes
- HOA fee: $200 monthly
- Amenities included: Park, Sidewalk
- Services included: Maintenance Grounds, Insurance, Snow Removal
Other
Other facts
- Listing terms: Other,Conventional
Price history
| Date | Event | Price |
|---|---|---|
| 10/20/2025 | Sold | $375,000$182/sqft |
Source: | ||
| 9/23/2025 | Contingent | $375,000$182/sqft |
Source: | ||
| 9/16/2025 | Price change | $375,000-1.3%$182/sqft |
Source: | ||
| 8/12/2025 | Price change | $379,900-2.6%$185/sqft |
Source: | ||
| 7/14/2025 | Price change | $389,900-2.5%$190/sqft |
Source: | ||
Public tax history
| Year | Property taxes | Tax assessment |
|---|---|---|
| 2024 | $3,413 +1.3% | $74,480 |
| 2023 | $3,371 +64% | $74,480 +87.9% |
| 2022 | $2,055 -0.2% | $39,630 |
Find assessor info on the county website
Neighborhood: Olde Towne East
Nearby schools
GreatSchools rating
- 4/10Ohio Avenue Elementary SchoolGrades: PK-5Distance: 0.5 mi
- 4/10Champion Middle SchoolGrades: 6-8Distance: 0.8 mi
- 4/10East High SchoolGrades: 9-12Distance: 1 mi
Get a cash offer in 3 minutes
Find out how much your home could sell for in as little as 3 minutes with a no-obligation cash offer.
Estimated market value$363,100
Get a cash offer in 3 minutes
Find out how much your home could sell for in as little as 3 minutes with a no-obligation cash offer.
Estimated market value
$363,100

