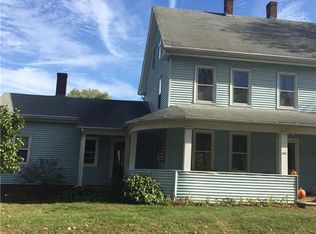2 small rooms off the kitchen and living room space. One bedroom can fit a twin or full size only. The other room can be used as a walk-in closet, study or office or just storage because it is smaller. Very quiet quaint living space. 670 sq ft only. Uverse, wifi/internet included, pet considered, 5 miles from quinnipiac 11 miles to yale. New windows, newer bathroom, new kitchen floor. Use of land for bbq or just enjoying the peace and quiet of the area. Washer/dryer in basement area for tenant use. Outside entrance only to the laundry in the basement area.
This property is off market, which means it's not currently listed for sale or rent on Zillow. This may be different from what's available on other websites or public sources.

