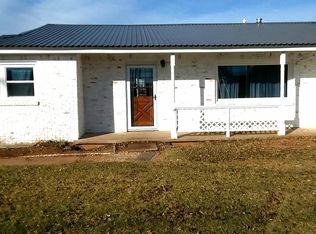Spacious country home 2 1/2 miles from city limits brick home 4-5 bedroom home with 2892 sq ft.² with a two car over size garage huge basement containing four bedrooms, two walk-in closets, two full baths, a study area and a large linen closet. Main floor updated kitchen with breakfast island and walk-in pantry. Includes a new quartz sink and faucet, a new range top, new flooring and new lighting. Just off the kitchen is a bar sink leading to the large living area with a stone wood burning fireplace in French doors that lead to one of three covered porch areas. There is an oversized dining room that’s large enough for your biggest family gatherings. A 328 ft.² utility room/mudroom that can be closed off from the living area finishing with a bed/sunroom with a half bath. A large 37 x 47 barn with red cement flooring, wired and plumbed.The west end of the property is fenced pasture. Additional features are brand new windows,two water heaters and a well. The pasture is chain link fence and a small chicken coop. the is plumbing and electricity set up for a small Trailer house or for what ever you want to put there.
This property is off market, which means it's not currently listed for sale or rent on Zillow. This may be different from what's available on other websites or public sources.
