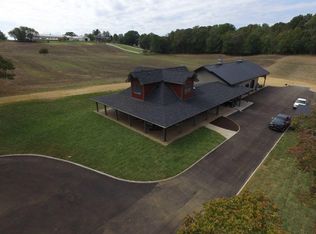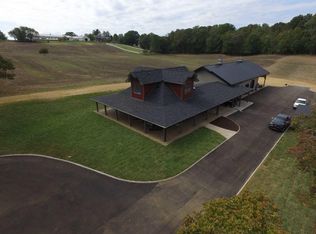Enjoy spacious main level living w/ a walk out basement on over 4 acres in Blount County! One owner home includes 3 BR /2 BA upstairs,large kitchen that opens up to the great room, two car attached garage and over sized laundry room. Basement is partially finished with a kitchen, full bath and options for bedrooms, office and or bonus area. Property has over sized detached garage w/workshop & storage shed. Country living at its best with rolling hills, lake and horse farms close by. Convenient to Maryville, Oak Ridge, Lenoir City & West Knoxville. Septic permitted for three bedrooms.
This property is off market, which means it's not currently listed for sale or rent on Zillow. This may be different from what's available on other websites or public sources.


