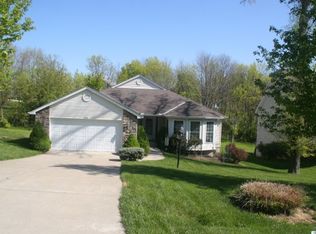Sold for $250,000
$250,000
856 Hickory Rd, Lawrenceburg, IN 47025
2beds
2,880sqft
Single Family Residence
Built in 1978
10,641.71 Square Feet Lot
$267,900 Zestimate®
$87/sqft
$1,976 Estimated rent
Home value
$267,900
Estimated sales range
Not available
$1,976/mo
Zestimate® history
Loading...
Owner options
Explore your selling options
What's special
Beautifully updated log home with new baths, kitchen, deck, and porch! Walk-out basement to rolling backyard with shed and overlooking woods. Loft could be used as 3rd Bedroom.
Zillow last checked: 8 hours ago
Listing updated: July 25, 2024 at 06:37am
Listed by:
James Weaver 513-545-4171,
Sibcy Cline -Lawrenceburg 812-539-2233
Bought with:
James Weaver, RB16000012
Sibcy Cline -Lawrenceburg
Source: Cincy MLS,MLS#: 1809105 Originating MLS: Cincinnati Area Multiple Listing Service
Originating MLS: Cincinnati Area Multiple Listing Service

Facts & features
Interior
Bedrooms & bathrooms
- Bedrooms: 2
- Bathrooms: 2
- Full bathrooms: 2
Primary bedroom
- Features: Wood Floor
- Level: First
- Area: 169
- Dimensions: 13 x 13
Bedroom 2
- Level: Lower
- Area: 169
- Dimensions: 13 x 13
Bedroom 3
- Area: 0
- Dimensions: 0 x 0
Bedroom 4
- Area: 0
- Dimensions: 0 x 0
Bedroom 5
- Area: 0
- Dimensions: 0 x 0
Primary bathroom
- Features: Tile Floor
Bathroom 1
- Features: Full
- Level: First
Bathroom 2
- Features: Full
- Level: Lower
Dining room
- Features: Wood Floor, Other
- Level: First
- Area: 117
- Dimensions: 13 x 9
Family room
- Area: 0
- Dimensions: 0 x 0
Kitchen
- Features: Wood Floor, Other
- Area: 132
- Dimensions: 12 x 11
Living room
- Features: Wood Floor, Other
- Area: 325
- Dimensions: 25 x 13
Office
- Area: 0
- Dimensions: 0 x 0
Heating
- Forced Air
Cooling
- Central Air
Appliances
- Included: Dishwasher, Microwave, Oven/Range, Gas Water Heater
Features
- Windows: Double Hung
- Basement: Full
Interior area
- Total structure area: 2,880
- Total interior livable area: 2,880 sqft
Property
Features
- Stories: 1
- Has view: Yes
- View description: Trees/Woods
Lot
- Size: 10,641 sqft
- Dimensions: 70 x 152
- Features: Less than .5 Acre
- Topography: Rolling
- Residential vegetation: Partially Wooded
Details
- Additional structures: Shed(s)
- Parcel number: 150624303054.000020
- Zoning description: Residential
Construction
Type & style
- Home type: SingleFamily
- Architectural style: Log
- Property subtype: Single Family Residence
Materials
- Log
- Foundation: Block
- Roof: Shingle
Condition
- New construction: No
- Year built: 1978
Utilities & green energy
- Gas: Natural
- Sewer: Public Sewer
- Water: Public
Community & neighborhood
Community
- Community features: Boating, Fishing, Fitness Center, Golf Cart, Golf, Social Clubs, Sports-Organized, Tennis Court(s), Walk/Run Paths, Water Features
Location
- Region: Lawrenceburg
HOA & financial
HOA
- Has HOA: Yes
- HOA fee: $94 monthly
- Association name: Hidden Valley POA
Other
Other facts
- Listing terms: No Special Financing,Conventional
- Road surface type: Paved
Price history
| Date | Event | Price |
|---|---|---|
| 7/24/2024 | Sold | $250,000+2%$87/sqft |
Source: | ||
| 6/25/2024 | Pending sale | $245,000$85/sqft |
Source: | ||
| 6/20/2024 | Listed for sale | $245,000+104.2%$85/sqft |
Source: | ||
| 4/30/2020 | Sold | $120,000-29.1%$42/sqft |
Source: Agent Provided Report a problem | ||
| 12/14/2019 | Listing removed | $169,283$59/sqft |
Source: Auction.com Report a problem | ||
Public tax history
| Year | Property taxes | Tax assessment |
|---|---|---|
| 2024 | $1,276 -17.4% | $174,000 +7.9% |
| 2023 | $1,545 +8.7% | $161,300 -11.3% |
| 2022 | $1,422 +14.7% | $181,800 +9.1% |
Find assessor info on the county website
Neighborhood: 47025
Nearby schools
GreatSchools rating
- 6/10Bright Elementary SchoolGrades: K-5Distance: 2.5 mi
- 8/10East Central Middle SchoolGrades: 6-8Distance: 10.9 mi
- 10/10East Central High SchoolGrades: 9-12Distance: 10.9 mi
Get pre-qualified for a loan
At Zillow Home Loans, we can pre-qualify you in as little as 5 minutes with no impact to your credit score.An equal housing lender. NMLS #10287.
