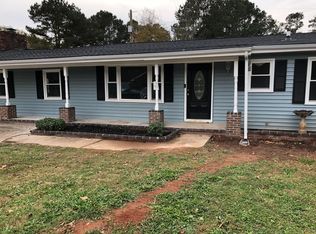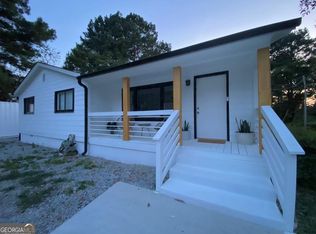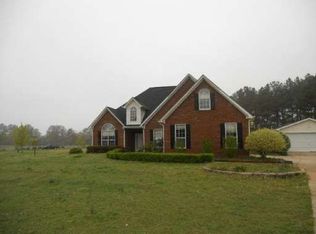Closed
$165,000
856 New Hope Rd, Fayetteville, GA 30214
3beds
1,150sqft
Single Family Residence
Built in 1959
1.7 Acres Lot
$-- Zestimate®
$143/sqft
$1,897 Estimated rent
Home value
Not available
Estimated sales range
Not available
$1,897/mo
Zestimate® history
Loading...
Owner options
Explore your selling options
What's special
In probate process. Come see this brick ranch styled home in Fayette county sitting on 1.70 acres. It has a few established pecan trees, beautiful oak trees and a cattle gate fenced-in side yard for your animals. This home has three bedrooms and one full bath with a walk in shower, a living room and a kitchen with white country cabinets. The kitchen has a white porcelain double basin cast iron sink, electric stove and white refrigerator with freezer. All the floors in bedrooms and living room have original hardwoods floors underneath the carpet. There is a faux brick fireplace in one of the bedrooms. The new air condition unit was installed August 2024. Septic tank was pumped in December 2024 and it has a 40 gallon gas water heater. There are three sheds/workshops in the backyard that come with this property. First one is 12 x 16 storage shed, second is 11 x16 and can be used as a storage shed or workshop. The third one is a 12 x 16 workshop that has electricity and an AC window unit. This home is being sold "As Is". It is in a great location near shopping and restaurants. Preferred lender is Weissman in McDonough. With our preferred lender they can offer Income limit 121,080. Only requires 3% down, NO MI, 5% or 10k Grant toward down payment or closing cost. Or Income limit 84,880. Only requires 3% down, 5% or 10k Grant toward down payment or closing cost requires. Please ask for details.
Zillow last checked: 8 hours ago
Listing updated: August 07, 2025 at 04:51pm
Listed by:
Darlena Borders 770-833-1970,
Sellers Realty LLC
Bought with:
TJ McGraw, 386665
Real Broker LLC
Source: GAMLS,MLS#: 10526046
Facts & features
Interior
Bedrooms & bathrooms
- Bedrooms: 3
- Bathrooms: 1
- Full bathrooms: 1
- Main level bathrooms: 1
- Main level bedrooms: 3
Dining room
- Features: Dining Rm/Living Rm Combo
Heating
- Central
Cooling
- Central Air
Appliances
- Included: Dishwasher, Gas Water Heater, Oven/Range (Combo), Refrigerator
- Laundry: Laundry Closet
Features
- Master On Main Level
- Flooring: Carpet, Hardwood, Vinyl
- Basement: None
- Has fireplace: Yes
- Fireplace features: Other
- Common walls with other units/homes: 1 Common Wall
Interior area
- Total structure area: 1,150
- Total interior livable area: 1,150 sqft
- Finished area above ground: 1,150
- Finished area below ground: 0
Property
Parking
- Parking features: Carport
- Has carport: Yes
Features
- Levels: One
- Stories: 1
Lot
- Size: 1.70 Acres
- Features: Open Lot
Details
- Parcel number: 0549 007
Construction
Type & style
- Home type: SingleFamily
- Architectural style: Brick 4 Side
- Property subtype: Single Family Residence
- Attached to another structure: Yes
Materials
- Brick
- Foundation: Block
- Roof: Composition
Condition
- Resale
- New construction: No
- Year built: 1959
Utilities & green energy
- Sewer: Septic Tank
- Water: Public
- Utilities for property: Cable Available, Natural Gas Available, Sewer Available, Water Available
Community & neighborhood
Community
- Community features: None
Location
- Region: Fayetteville
- Subdivision: none
Other
Other facts
- Listing agreement: Exclusive Right To Sell
- Listing terms: Cash,Conventional,FHA,VA Loan
Price history
| Date | Event | Price |
|---|---|---|
| 8/7/2025 | Sold | $165,000-25%$143/sqft |
Source: | ||
| 5/23/2025 | Pending sale | $219,900$191/sqft |
Source: | ||
| 5/20/2025 | Listed for sale | $219,900+133.9%$191/sqft |
Source: | ||
| 4/18/2017 | Listing removed | $94,000$82/sqft |
Source: LIGHTHOUSE PROPERTY MANAGEMENT #8161334 Report a problem | ||
| 3/30/2017 | Pending sale | $94,000$82/sqft |
Source: LIGHTHOUSE PROPERTY MANAGEMENT #8161334 Report a problem | ||
Public tax history
| Year | Property taxes | Tax assessment |
|---|---|---|
| 2024 | $510 +25.8% | $72,608 +9.8% |
| 2023 | $405 -8.1% | $66,152 +7.6% |
| 2022 | $441 +32.1% | $61,460 +28.1% |
Find assessor info on the county website
Neighborhood: 30214
Nearby schools
GreatSchools rating
- 8/10North Fayette Elementary SchoolGrades: PK-5Distance: 0.9 mi
- 8/10Bennett's Mill Middle SchoolGrades: 6-8Distance: 4.8 mi
- 6/10Fayette County High SchoolGrades: 9-12Distance: 3.9 mi
Schools provided by the listing agent
- Elementary: North Fayette
- Middle: Bennetts Mill
- High: Fayette County
Source: GAMLS. This data may not be complete. We recommend contacting the local school district to confirm school assignments for this home.
Get pre-qualified for a loan
At Zillow Home Loans, we can pre-qualify you in as little as 5 minutes with no impact to your credit score.An equal housing lender. NMLS #10287.



