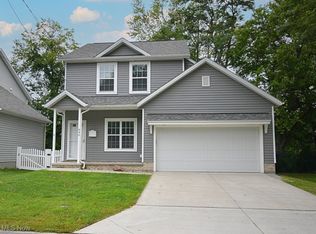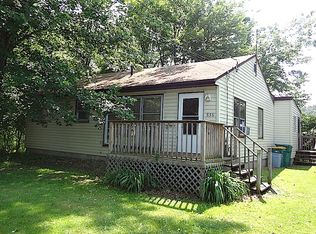Sold for $280,000
$280,000
856 Orchard Rd, Willoughby, OH 44094
3beds
1,771sqft
Single Family Residence
Built in 2018
4,051.08 Square Feet Lot
$278,600 Zestimate®
$158/sqft
$2,425 Estimated rent
Home value
$278,600
$254,000 - $306,000
$2,425/mo
Zestimate® history
Loading...
Owner options
Explore your selling options
What's special
Stunning colonial home just steps from Lake Erie and Osborne Park, with special cut-through access off Orchard Road. In only two minutes, you can be enjoying the park’s pool, baseball fields, disc golf course, and scenic walking trails along the lake. The first floor of the home features an open-concept design with soaring 9-foot ceilings, a spacious dining room, and a large kitchen with quartz countertops, stainless steel appliances, and brand-new waterproof LVP flooring throughout. Upstairs you’ll find three bedrooms and a full bath, including a bedroom with a walk-in closet, as well as a convenient second-floor laundry room complete with a wash sink and hookups. The highlight of this property is the versatile recreation room, already equipped and wired to serve as a golf simulator or home theater, but equally perfect as a gym, home office, or additional living space. Step outside to the fully fenced yard with low-maintenance vinyl fencing and a concrete patio, ideal for entertaining or relaxing. This rare combination of modern finishes, flexible living spaces, and an unbeatable location near Osborne Park makes this home truly one of a kind.
Zillow last checked: 8 hours ago
Listing updated: November 20, 2025 at 12:01am
Listing Provided by:
Lisa K Sisko 440-781-4557 shannon@lisasiskoteam.com,
Keller Williams Greater Metropolitan,
Shannon O'Hara 440-781-4557,
Keller Williams Greater Metropolitan
Bought with:
Gregory J Norman Jr., 2006003756
Howard Hanna
Source: MLS Now,MLS#: 5153900 Originating MLS: Akron Cleveland Association of REALTORS
Originating MLS: Akron Cleveland Association of REALTORS
Facts & features
Interior
Bedrooms & bathrooms
- Bedrooms: 3
- Bathrooms: 2
- Full bathrooms: 1
- 1/2 bathrooms: 1
- Main level bathrooms: 1
Primary bedroom
- Description: Flooring: Carpet
- Features: Walk-In Closet(s)
- Level: Second
- Dimensions: 14 x 10.7
Bedroom
- Description: Flooring: Carpet
- Level: Second
- Dimensions: 8 x 10
Bedroom
- Description: Flooring: Carpet
- Level: Second
- Dimensions: 8.6 x 11.3
Dining room
- Description: Flooring: Luxury Vinyl Tile
- Level: First
- Dimensions: 11.5 x 10.3
Kitchen
- Description: Flooring: Luxury Vinyl Tile
- Level: First
- Dimensions: 11.6 x 10
Laundry
- Description: Flooring: Ceramic Tile
- Level: Second
- Dimensions: 7 x 6
Living room
- Description: Flooring: Luxury Vinyl Tile
- Level: First
- Dimensions: 12.5 x 16.5
Recreation
- Description: Flooring: Concrete,Luxury Vinyl Tile
- Level: First
- Dimensions: 14 x 18
Heating
- Forced Air, Gas
Cooling
- Central Air
Appliances
- Included: Dishwasher, Range, Refrigerator
- Laundry: Laundry Tub, Sink, Upper Level
Features
- Basement: None
- Has fireplace: No
Interior area
- Total structure area: 1,771
- Total interior livable area: 1,771 sqft
- Finished area above ground: 1,771
- Finished area below ground: 0
Property
Parking
- Total spaces: 2
- Parking features: Attached, Electricity, Garage, Paved
- Attached garage spaces: 2
Accessibility
- Accessibility features: None
Features
- Levels: Two
- Stories: 2
- Patio & porch: Front Porch, Patio
- Pool features: Community
- Fencing: Vinyl
- Has view: Yes
- View description: Park/Greenbelt, Lake, Trees/Woods
- Has water view: Yes
- Water view: Lake
Lot
- Size: 4,051 sqft
- Dimensions: 93 x 45
Details
- Parcel number: 27B057F000130
- Special conditions: Standard
Construction
Type & style
- Home type: SingleFamily
- Architectural style: Colonial
- Property subtype: Single Family Residence
Materials
- Vinyl Siding
- Roof: Asphalt,Fiberglass
Condition
- Year built: 2018
Utilities & green energy
- Sewer: Public Sewer
- Water: Public
Community & neighborhood
Community
- Community features: Lake, Playground, Park, Pool, Restaurant, Public Transportation
Location
- Region: Willoughby
- Subdivision: Lake Forest Park
Other
Other facts
- Listing terms: Cash,Conventional,FHA,VA Loan
Price history
| Date | Event | Price |
|---|---|---|
| 10/22/2025 | Sold | $280,000-1.1%$158/sqft |
Source: | ||
| 9/16/2025 | Contingent | $283,000$160/sqft |
Source: | ||
| 9/9/2025 | Listed for sale | $283,000-2.4%$160/sqft |
Source: | ||
| 8/25/2025 | Listing removed | $289,900$164/sqft |
Source: | ||
| 8/1/2025 | Price change | $289,900-1.7%$164/sqft |
Source: | ||
Public tax history
| Year | Property taxes | Tax assessment |
|---|---|---|
| 2024 | $4,249 +11.8% | $76,250 +30.7% |
| 2023 | $3,800 +3.5% | $58,330 |
| 2022 | $3,672 -0.4% | $58,330 |
Find assessor info on the county website
Neighborhood: 44094
Nearby schools
GreatSchools rating
- 4/10Grant Elementary SchoolGrades: K-5Distance: 2.5 mi
- 6/10Willoughby Middle SchoolGrades: 6-8Distance: 5.3 mi
- 7/10South High SchoolGrades: 9-12Distance: 5.3 mi
Schools provided by the listing agent
- District: Willoughby-Eastlake - 4309
Source: MLS Now. This data may not be complete. We recommend contacting the local school district to confirm school assignments for this home.

Get pre-qualified for a loan
At Zillow Home Loans, we can pre-qualify you in as little as 5 minutes with no impact to your credit score.An equal housing lender. NMLS #10287.

