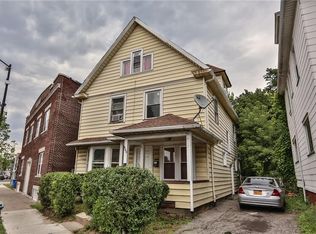BACK ON MARKET! Price reduced. Single family residence with additional retail building. Many possible uses. Great Potential. Bring your ideas.
This property is off market, which means it's not currently listed for sale or rent on Zillow. This may be different from what's available on other websites or public sources.
