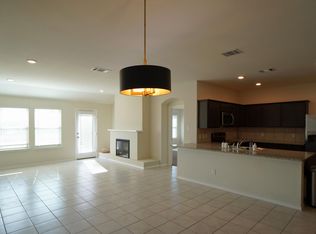Sold
Price Unknown
856 Roland Dr, Fate, TX 75189
4beds
2,178sqft
Single Family Residence
Built in 2019
6,054.84 Square Feet Lot
$306,200 Zestimate®
$--/sqft
$2,376 Estimated rent
Home value
$306,200
$285,000 - $331,000
$2,376/mo
Zestimate® history
Loading...
Owner options
Explore your selling options
What's special
Charming Home with Spacious Layout & Greenbelt Views! This beautifully maintained home features an open floor plan with a bright and airy living area, ideal for entertaining. The updated kitchen is a chef’s dream, showcasing modern updated cabinets including a small appliance pantry, granite countertops, a large island with bar seating for four, and a farmhouse sink. The primary suite is located on the first level and includes an ensuite bath with linen storage and large walk in closet. Upstairs, you’ll find large secondary bedrooms with plenty of space for queen-sized beds. New carpet and fresh paint throughout. Step outside to your expansive backyard, which backs to a serene greenbelt, offering privacy and beautiful views. Enjoy year-round outdoor living with an extended covered patio, perfect for BBQs and gatherings. Located in a sought-after community with pools, parks, lakes, and miles of jogging and biking trails, this home provides the perfect balance of tranquility and convenience.
Zillow last checked: 8 hours ago
Listing updated: June 19, 2025 at 07:21pm
Listed by:
Kirk Iverson Iverson 0632400 469-688-0052,
Keller Williams Central 469-467-7755,
Cindy Iverson 0546112 214-708-2528,
Keller Williams Central
Bought with:
Hope Crow
Bradford Elite Real Estate LLC
Source: NTREIS,MLS#: 20857773
Facts & features
Interior
Bedrooms & bathrooms
- Bedrooms: 4
- Bathrooms: 3
- Full bathrooms: 2
- 1/2 bathrooms: 1
Primary bedroom
- Features: Ceiling Fan(s), En Suite Bathroom, Linen Closet, Walk-In Closet(s)
- Level: First
- Dimensions: 16 x 14
Bedroom
- Level: Second
- Dimensions: 13 x 12
Bedroom
- Level: Second
- Dimensions: 13 x 11
Bedroom
- Level: Second
- Dimensions: 15 x 11
Dining room
- Level: First
- Dimensions: 10 x 9
Kitchen
- Features: Ceiling Fan(s), En Suite Bathroom, Kitchen Island, Pantry, Stone Counters
- Level: First
- Dimensions: 16 x 15
Laundry
- Level: First
- Dimensions: 6 x 5
Living room
- Level: First
- Dimensions: 20 x 16
Heating
- Central, Electric
Cooling
- Central Air, Ceiling Fan(s), Electric
Appliances
- Included: Dishwasher, Electric Range, Electric Water Heater, Disposal, Microwave
- Laundry: Washer Hookup, Electric Dryer Hookup, Laundry in Utility Room
Features
- Decorative/Designer Lighting Fixtures, Granite Counters, High Speed Internet, Kitchen Island, Open Floorplan, Pantry, Cable TV, Vaulted Ceiling(s), Walk-In Closet(s)
- Flooring: Carpet, Ceramic Tile
- Windows: Window Coverings
- Has basement: No
- Has fireplace: No
Interior area
- Total interior livable area: 2,178 sqft
Property
Parking
- Total spaces: 2
- Parking features: Door-Single, Driveway, Garage Faces Front, Garage, Garage Door Opener
- Attached garage spaces: 2
- Has uncovered spaces: Yes
Features
- Levels: Two
- Stories: 2
- Patio & porch: Front Porch, Patio, Covered
- Exterior features: Rain Gutters
- Pool features: None, Community
- Fencing: Back Yard,Wood
Lot
- Size: 6,054 sqft
- Features: Backs to Greenbelt/Park, Interior Lot, Landscaped
Details
- Parcel number: 000000099121
Construction
Type & style
- Home type: SingleFamily
- Architectural style: Traditional,Detached
- Property subtype: Single Family Residence
Materials
- Brick
- Foundation: Slab
- Roof: Composition
Condition
- Year built: 2019
Utilities & green energy
- Utilities for property: Electricity Connected, Municipal Utilities, Sewer Available, Water Available, Cable Available
Community & neighborhood
Security
- Security features: Security System Owned, Smoke Detector(s)
Community
- Community features: Clubhouse, Playground, Park, Pool, Trails/Paths, Community Mailbox, Curbs, Sidewalks
Location
- Region: Fate
- Subdivision: Woodcreek
HOA & financial
HOA
- Has HOA: Yes
- HOA fee: $295 semi-annually
- Services included: All Facilities, Association Management
- Association name: First Service Residential
- Association phone: 972-722-6484
Other
Other facts
- Listing terms: Cash,Conventional,FHA,VA Loan
Price history
| Date | Event | Price |
|---|---|---|
| 4/10/2025 | Sold | -- |
Source: NTREIS #20857773 Report a problem | ||
| 4/3/2025 | Pending sale | $319,500$147/sqft |
Source: NTREIS #20857773 Report a problem | ||
| 3/20/2025 | Contingent | $319,500$147/sqft |
Source: NTREIS #20857773 Report a problem | ||
| 3/14/2025 | Price change | $319,500-1.5%$147/sqft |
Source: NTREIS #20857773 Report a problem | ||
| 3/1/2025 | Listed for sale | $324,500$149/sqft |
Source: NTREIS #20857773 Report a problem | ||
Public tax history
| Year | Property taxes | Tax assessment |
|---|---|---|
| 2025 | -- | $327,771 +1% |
| 2024 | $6,760 +10.6% | $324,618 +10% |
| 2023 | $6,113 -10.1% | $295,107 +10% |
Find assessor info on the county website
Neighborhood: 75189
Nearby schools
GreatSchools rating
- 8/10Miss May Vernon Elementary SchoolGrades: K-5Distance: 0.7 mi
- 5/10Bobby Summers MiddleGrades: 6-8Distance: 0.3 mi
- 5/10Royse City High SchoolGrades: 9-12Distance: 5.1 mi
Schools provided by the listing agent
- Elementary: Vernon
- Middle: Bobby Summers
- High: Royse City
- District: Royse City ISD
Source: NTREIS. This data may not be complete. We recommend contacting the local school district to confirm school assignments for this home.
Get a cash offer in 3 minutes
Find out how much your home could sell for in as little as 3 minutes with a no-obligation cash offer.
Estimated market value$306,200
Get a cash offer in 3 minutes
Find out how much your home could sell for in as little as 3 minutes with a no-obligation cash offer.
Estimated market value
$306,200
