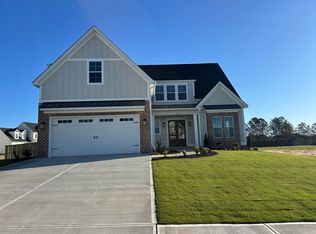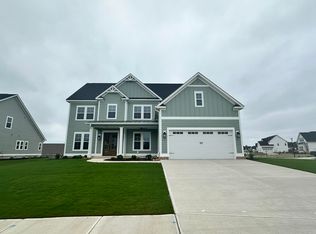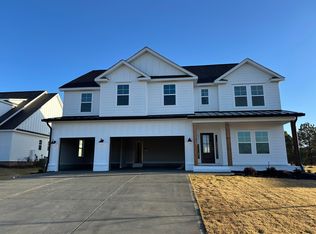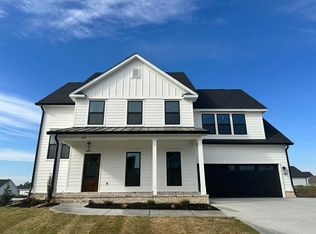Sold for $525,900
$525,900
856 Whitney Shoals Road, Evans, GA 30809
4beds
3,123sqft
Single Family Residence
Built in 2024
10,454.4 Square Feet Lot
$531,500 Zestimate®
$168/sqft
$2,608 Estimated rent
Home value
$531,500
$500,000 - $563,000
$2,608/mo
Zestimate® history
Loading...
Owner options
Explore your selling options
What's special
THE KERSHAW PLAN BY OCONEE CAPITAL FEATURES 4 BEDROOMS AND 4 BATHS PLUS MEDIA/RECREATION ROOM. ENTER OFF OF THE CHARMING ROCKING CHAIR FRONT PORCH INTO THE FOYER AND THEN INTO THE GREAT ROOM WITH VAULTED CEILING. THE LARGE GOURMET KITCHEN IS OPEN TO THE GREAT ROOM AND FEATURES STAINLESS STEEL APPLIANCES, GAS COOKTOP/RANGE, WALL OVEN, AND VENT HOOD. THE MASTER BEDROOM IS ON THE MAIN LEVEL WITH EN SUITE BATH WITH LARGE WALK IN CLOSET. THERE IS AN ADDITIONAL BEDROOM AND FULL BATH ON THE MAIN LEVEL. UPSTAIRS FEATURES 2 MORE LARGE BEDROOMS WITH 2 BATHROOMS AND A MEDIA/RECREATION. THIS HOME HAS TONS OF UPGRADES INCLUDING A COVERED PATIO. COME CHECK OUT THIS HOME AND HIGHLAND LAKES! BUILDER IS OFFERING 7,500 INCENTIVE. PRIVACY FENCE.
Zillow last checked: 8 hours ago
Listing updated: September 18, 2025 at 01:02pm
Listed by:
Candace Riddle 706-836-8528,
Southeastern Residential, LLC,
Crystal Smith 706-825-7145,
Southeastern Residential, LLC
Bought with:
Alleigh Gates Roberson, 403261
Southeastern Residential, LLC
Source: Hive MLS,MLS#: 532143
Facts & features
Interior
Bedrooms & bathrooms
- Bedrooms: 4
- Bathrooms: 4
- Full bathrooms: 4
Primary bedroom
- Level: Main
- Dimensions: 14 x 16
Bedroom 2
- Level: Main
- Dimensions: 14 x 14
Bedroom 3
- Level: Upper
- Dimensions: 14 x 13
Bedroom 4
- Level: Upper
- Dimensions: 16 x 12
Breakfast room
- Level: Main
- Dimensions: 13 x 8
Dining room
- Level: Main
- Dimensions: 14 x 11
Great room
- Level: Main
- Dimensions: 14 x 23
Kitchen
- Level: Main
- Dimensions: 14 x 14
Laundry
- Level: Main
- Dimensions: 10 x 6
Mud room
- Level: Main
- Dimensions: 10 x 6
Other
- Description: Bonus Rm
- Level: Upper
- Dimensions: 17 x 22
Heating
- Electric, Heat Pump, Natural Gas
Cooling
- Ceiling Fan(s), Central Air
Appliances
- Included: Built-In Electric Oven, Built-In Gas Oven, Dishwasher, Disposal, Gas Range, Microwave, Tankless Water Heater, Vented Exhaust Fan
Features
- Cable Available, Eat-in Kitchen, Entrance Foyer, Garden Tub, Gas Dryer Hookup, Kitchen Island, Pantry, Recently Painted, Smoke Detector(s), Walk-In Closet(s), Wall Tile, Washer Hookup, Electric Dryer Hookup
- Flooring: Carpet, Ceramic Tile, Hardwood
- Has basement: No
- Attic: Pull Down Stairs
- Number of fireplaces: 2
- Fireplace features: Gas Log, Great Room
Interior area
- Total structure area: 3,123
- Total interior livable area: 3,123 sqft
Property
Parking
- Total spaces: 2
- Parking features: Attached, Concrete, Garage
- Garage spaces: 2
Features
- Levels: Two
- Patio & porch: Covered, Front Porch, Porch, Rear Porch
- Exterior features: Insulated Doors, Insulated Windows
Lot
- Size: 10,454 sqft
- Dimensions: .24
- Features: Landscaped, Sprinklers In Front, Sprinklers In Rear
Details
- Parcel number: 0602254
Construction
Type & style
- Home type: SingleFamily
- Architectural style: Two Story
- Property subtype: Single Family Residence
Materials
- Brick, Drywall, HardiPlank Type
- Foundation: Slab
- Roof: Composition
Condition
- New Construction
- New construction: Yes
- Year built: 2024
Details
- Builder name: Oconee Capital
Utilities & green energy
- Sewer: Public Sewer
- Water: Public
Community & neighborhood
Community
- Community features: Pool, Sidewalks, Street Lights
Location
- Region: Evans
- Subdivision: Highland Lakes
HOA & financial
HOA
- Has HOA: Yes
- HOA fee: $650 monthly
Other
Other facts
- Listing agreement: Exclusive Right To Sell
- Listing terms: Cash,Conventional,FHA,VA Loan
Price history
| Date | Event | Price |
|---|---|---|
| 9/18/2025 | Sold | $525,900$168/sqft |
Source: | ||
| 6/20/2025 | Pending sale | $525,900$168/sqft |
Source: | ||
| 7/29/2024 | Listed for sale | $525,900$168/sqft |
Source: | ||
Public tax history
Tax history is unavailable.
Neighborhood: 30809
Nearby schools
GreatSchools rating
- 8/10Parkway Elementary SchoolGrades: PK-5Distance: 0.5 mi
- 7/10Greenbrier Middle SchoolGrades: 6-8Distance: 3.1 mi
- 9/10Greenbrier High SchoolGrades: 9-12Distance: 3.1 mi
Schools provided by the listing agent
- Elementary: Parkway
- Middle: Greenbrier
- High: Greenbrier
Source: Hive MLS. This data may not be complete. We recommend contacting the local school district to confirm school assignments for this home.

Get pre-qualified for a loan
At Zillow Home Loans, we can pre-qualify you in as little as 5 minutes with no impact to your credit score.An equal housing lender. NMLS #10287.



