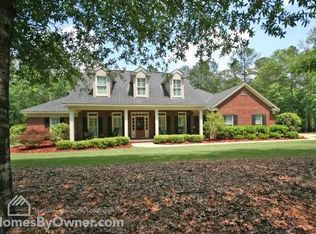CUSTOM BUILT ONE LEVEL FARM HOME ONLY YRS NEW & NESTLED ON 3.7 ACRES IN MIDLAND, MUSCOGEE CO. STATELY BRICK HOME W/ DOUBLE GARAGE ATTACHED BY BREEZEWAY. VERSATILE FLOOR PLAN W/ FOYER ENTRANCE LEADING TO FAMILY ROOM AND FORMAL DINING ROOM. GOURMET KITCHEN W/ TONS OF CUSTOM CABINETS, GRANITE & ISLAND W/ BAR, VIEWS OF THE KEEPING ROOM W/ FP. WOOD FLOORS THROUGH MAIN LIVING AREAS, TILE IN KITCHEN & BATHS MASTER SUITE W/ DBL VANITY, SOAKING TUB / SEPARATE SHOWER. PRIVATE REAR DECK FOR ENTERTAINING.
This property is off market, which means it's not currently listed for sale or rent on Zillow. This may be different from what's available on other websites or public sources.
