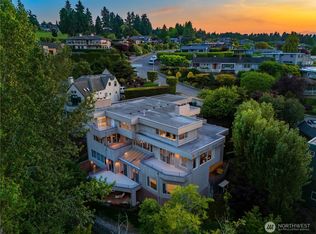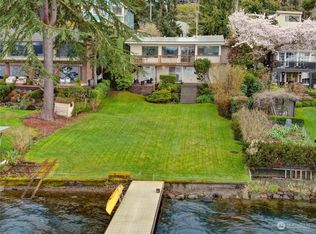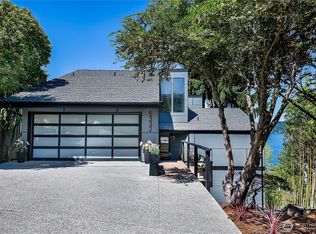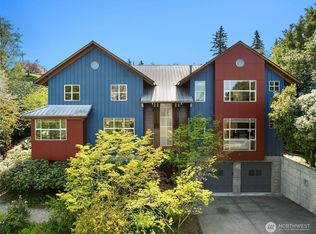Sold
Listed by:
Jeri Smith,
Windermere Real Estate Co.
Bought with: Windermere RE Greenwood
$3,851,000
8560 Sand Point Way NE, Seattle, WA 98115
4beds
3,820sqft
Single Family Residence
Built in 1958
0.62 Acres Lot
$4,371,200 Zestimate®
$1,008/sqft
$6,270 Estimated rent
Home value
$4,371,200
$3.85M - $5.03M
$6,270/mo
Zestimate® history
Loading...
Owner options
Explore your selling options
What's special
This extraordinary property combines natural beauty with versatility, making it ideal for a luxurious private estate, multi-generational living, or future development. The property consists of two separate tax parcels, each with deeded access to the dock. The private, 1958 rambler sited by the lake, offers 70 feet of low bank waterfront, 27,006 sq ft and has 3 bedrooms all on one level. A fully equipped mother-in-law suite with a kitchenette and its own entrance occupies the lower level, providing flexibility for guests or extended living. Parking is a breeze with a two-car garage, carport and off-street parking. Manicured landscaping, mature plantings, level lawn & hot tub create the ideal setting for outdoor relaxation and entertaining.
Zillow last checked: 8 hours ago
Listing updated: March 27, 2025 at 04:04am
Listed by:
Jeri Smith,
Windermere Real Estate Co.
Bought with:
Kyle Rose, 29439
Windermere RE Greenwood
Source: NWMLS,MLS#: 2321684
Facts & features
Interior
Bedrooms & bathrooms
- Bedrooms: 4
- Bathrooms: 4
- Full bathrooms: 2
- 3/4 bathrooms: 1
- 1/2 bathrooms: 1
- Main level bathrooms: 3
- Main level bedrooms: 3
Primary bedroom
- Level: Main
Bedroom
- Level: Lower
Bedroom
- Level: Main
Bedroom
- Level: Main
Bathroom full
- Level: Main
Bathroom full
- Level: Main
Bathroom three quarter
- Level: Lower
Other
- Level: Lower
Other
- Level: Main
Den office
- Level: Lower
Dining room
- Level: Main
Entry hall
- Level: Main
Family room
- Level: Lower
Kitchen with eating space
- Level: Main
Kitchen with eating space
- Level: Lower
Living room
- Level: Main
Rec room
- Level: Lower
Other
- Level: Lower
Heating
- Fireplace(s), Baseboard, Forced Air
Cooling
- None
Appliances
- Included: Dishwasher(s), Dryer(s), Microwave(s), Stove(s)/Range(s), Washer(s), Garbage Disposal, Water Heater Location: Lower
Features
- Bath Off Primary, Dining Room
- Flooring: Ceramic Tile, Hardwood, Stone, Vinyl, Carpet
- Basement: Daylight
- Number of fireplaces: 3
- Fireplace features: Gas, Lower Level: 1, Main Level: 2, Fireplace
Interior area
- Total structure area: 3,820
- Total interior livable area: 3,820 sqft
Property
Parking
- Total spaces: 4
- Parking features: Driveway, Detached Garage
- Garage spaces: 4
- Has carport: Yes
Features
- Levels: One
- Stories: 1
- Entry location: Main
- Patio & porch: Bath Off Primary, Ceramic Tile, Dining Room, Fireplace, Hardwood, Jetted Tub, Security System, Wall to Wall Carpet, Wired for Generator
- Has spa: Yes
- Spa features: Bath
- Has view: Yes
- View description: Lake, Mountain(s)
- Has water view: Yes
- Water view: Lake
- Waterfront features: Low Bank, Bulkhead, Lake, No Bank
- Frontage length: Waterfront Ft: 70
Lot
- Size: 0.62 Acres
- Features: Cable TV, Deck, Dock, Fenced-Partially, High Speed Internet, Hot Tub/Spa, Moorage, Patio, Sprinkler System
- Topography: Level
- Residential vegetation: Garden Space
Details
- Parcel number: 8715600063
- Zoning description: Jurisdiction: City
- Special conditions: Standard
- Other equipment: Wired for Generator
Construction
Type & style
- Home type: SingleFamily
- Architectural style: See Remarks
- Property subtype: Single Family Residence
Materials
- Brick, Wood Siding
- Foundation: Poured Concrete
Condition
- Good
- Year built: 1958
Utilities & green energy
- Electric: Company: PSE
- Sewer: Sewer Connected, Company: City of Seattle
- Water: Public, Company: City of Seattle
- Utilities for property: Xfinity, Xfinity
Community & neighborhood
Security
- Security features: Security System
Community
- Community features: Athletic Court, Boat Launch, Park, Playground, Trail(s)
Location
- Region: Seattle
- Subdivision: Sand Point
Other
Other facts
- Listing terms: Cash Out
- Cumulative days on market: 63 days
Price history
| Date | Event | Price |
|---|---|---|
| 7/4/2025 | Listing removed | $9,500$2/sqft |
Source: Zillow Rentals Report a problem | ||
| 4/8/2025 | Price change | $9,500-13.6%$2/sqft |
Source: Zillow Rentals Report a problem | ||
| 3/8/2025 | Listed for rent | $11,000$3/sqft |
Source: Zillow Rentals Report a problem | ||
| 2/24/2025 | Sold | $3,851,000-1.1%$1,008/sqft |
Source: | ||
| 1/26/2025 | Pending sale | $3,895,000$1,020/sqft |
Source: | ||
Public tax history
| Year | Property taxes | Tax assessment |
|---|---|---|
| 2024 | $36,865 +26.6% | $3,832,000 +26.4% |
| 2023 | $29,122 -3.1% | $3,031,000 -13.6% |
| 2022 | $30,057 +9.7% | $3,507,000 +19.6% |
Find assessor info on the county website
Neighborhood: Matthews Beach
Nearby schools
GreatSchools rating
- 9/10Thornton Creek Elementary SchoolGrades: PK-5Distance: 0.8 mi
- 8/10Eckstein Middle SchoolGrades: 6-8Distance: 1.4 mi
- 6/10Nathan Hale High SchoolGrades: 9-12Distance: 1.6 mi
Schools provided by the listing agent
- High: Nathan Hale High
Source: NWMLS. This data may not be complete. We recommend contacting the local school district to confirm school assignments for this home.
Get a cash offer in 3 minutes
Find out how much your home could sell for in as little as 3 minutes with a no-obligation cash offer.
Estimated market value$4,371,200
Get a cash offer in 3 minutes
Find out how much your home could sell for in as little as 3 minutes with a no-obligation cash offer.
Estimated market value
$4,371,200



