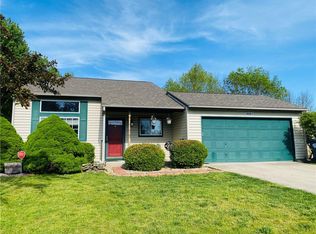Wow!!! This one is updated throughout the entire house. Even the garage is immaculate!!! This 3 bedroom/ 2.5 bath home is ready for you to move in!!! The main level has an open concept with vaulted ceilings, Amish cabinets with stainless steel appliances, lovely countertops with a breakfast bar. The lower lever features a large family room and a bedroom with its own full bath with brand new laminate floors. Upstairs has 2 large bedrooms, both with walk in closets and one with a 1/2 bath attached. Newer carpet, doors, paint, lighting, sliding door, hvac and landscaping. Large back yard for entertaining. Added gravel for more parking. This home qualifies for USDA financing!
This property is off market, which means it's not currently listed for sale or rent on Zillow. This may be different from what's available on other websites or public sources.
