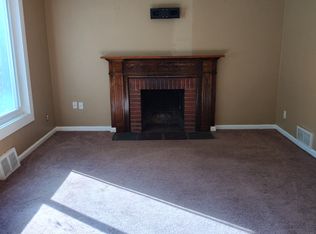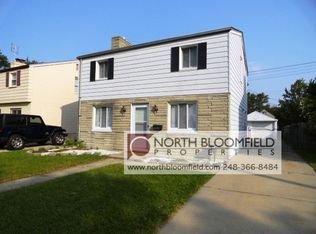Sold for $199,000
$199,000
8561 Harding Ave, Center Line, MI 48015
3beds
1,666sqft
Single Family Residence
Built in 1947
4,791.6 Square Feet Lot
$207,900 Zestimate®
$119/sqft
$1,890 Estimated rent
Home value
$207,900
$198,000 - $218,000
$1,890/mo
Zestimate® history
Loading...
Owner options
Explore your selling options
What's special
Meticulously clean, freshly painted, all updated 3 bedrooms (possibly 4 bedrooms) colonial home. The minute you walk in you notice the gleaming newly refinished hardwood flooring stretching throughout the living room, which features a natural fireplace with a liner, connected to the dining room with an open-concept gorgeous kitchen. The huge kitchen is equipped with beautiful granite countertops, plenty of storage cabinets, and beautiful stainless steel appliances that are all included in the sale. Updated baths with ceramic tile and powder space upstairs. All bedrooms have walk-in closets with hardwood floors and ceiling fans besides the central air-conditioning to keep the home always cool on hot summer days. Two clean and spacious attic spaces are great for safe, clean, extra storage. The exterior structure is cement blocks all the way up to the roofline making it a very strong structure along with the new cement driveway, move in condition. Furniture is negotiable. The home is close to expressways schools, and shopping.BATVAI
Zillow last checked: 8 hours ago
Listing updated: December 11, 2023 at 07:09am
Listed by:
Tom Thwainey 248-990-6122,
Level Plus Realty
Bought with:
Jobanijit Singh, 6501428156
Elementary Homes LLC
Source: Realcomp II,MLS#: 20230015173
Facts & features
Interior
Bedrooms & bathrooms
- Bedrooms: 3
- Bathrooms: 2
- Full bathrooms: 1
- 1/2 bathrooms: 1
Heating
- Forced Air, Natural Gas
Cooling
- Central Air
Appliances
- Included: Dishwasher, Dryer, Free Standing Gas Oven, Free Standing Refrigerator, Range Hood
Features
- Has basement: No
- Has fireplace: Yes
- Fireplace features: Living Room
Interior area
- Total interior livable area: 1,666 sqft
- Finished area above ground: 1,666
Property
Parking
- Total spaces: 1.5
- Parking features: Oneand Half Car Garage, Detached
- Garage spaces: 1.5
Features
- Levels: Two
- Stories: 2
- Entry location: GroundLevel
- Patio & porch: Covered
- Exterior features: Chimney Caps
- Pool features: None
Lot
- Size: 4,791 sqft
- Dimensions: 40.00 x 125.00
Details
- Parcel number: 1322334025
- Special conditions: Short Sale No,Standard
Construction
Type & style
- Home type: SingleFamily
- Architectural style: Colonial
- Property subtype: Single Family Residence
Materials
- Cedar, Vinyl Siding
- Foundation: Slab
- Roof: Asphalt
Condition
- New construction: No
- Year built: 1947
Utilities & green energy
- Sewer: Public Sewer
- Water: Public
Community & neighborhood
Location
- Region: Center Line
- Subdivision: TEPPERT'S CENTER LINE PARK
Other
Other facts
- Listing agreement: Exclusive Right To Sell
- Listing terms: Cash,Conventional,FHA,Va Loan
Price history
| Date | Event | Price |
|---|---|---|
| 6/4/2025 | Listing removed | -- |
Source: Owner Report a problem | ||
| 4/17/2023 | Sold | $199,000-5.2%$119/sqft |
Source: | ||
| 3/21/2023 | Pending sale | $209,900$126/sqft |
Source: | ||
| 3/8/2023 | Listed for sale | $209,900+10.5%$126/sqft |
Source: | ||
| 9/19/2022 | Listing removed | -- |
Source: | ||
Public tax history
| Year | Property taxes | Tax assessment |
|---|---|---|
| 2025 | $6,152 +138.5% | $102,700 +7.9% |
| 2024 | $2,579 +6.4% | $95,200 +33.3% |
| 2023 | $2,425 -3.9% | $71,400 +16.5% |
Find assessor info on the county website
Neighborhood: 48015
Nearby schools
GreatSchools rating
- 4/10May V. Peck Elementary SchoolGrades: K-5Distance: 0.3 mi
- 4/10Wolfe Middle SchoolGrades: 6-8Distance: 0.5 mi
- 5/10Center Line High SchoolGrades: 9-12Distance: 0.3 mi
Get a cash offer in 3 minutes
Find out how much your home could sell for in as little as 3 minutes with a no-obligation cash offer.
Estimated market value
$207,900

