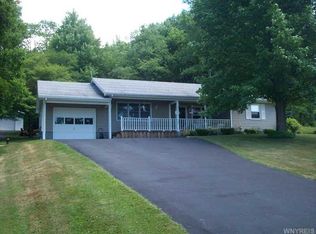Closed
$260,000
8562 Shumla Rd, Cassadaga, NY 14718
5beds
2,800sqft
Single Family Residence
Built in 1984
2 Acres Lot
$280,900 Zestimate®
$93/sqft
$2,500 Estimated rent
Home value
$280,900
$219,000 - $360,000
$2,500/mo
Zestimate® history
Loading...
Owner options
Explore your selling options
What's special
Come enjoy the peace and serenity of country living at its finest where on a clear day you can see Canada from the comfort of your living room or deck. Main floor features large mudroom entrance with double closet and tile floor; eat-in kitchen has center island, tile backsplash, luxury laminate wood floor, wine rack, and instant hot water; living room features fieldstone gas fireplace and sliding glass door to wrap-around deck with built-in seating overlooking a pond; primary bedroom with double closet and primary bath with walk-in shower, Corian sink and counter; another full bath with tub, two more bedrooms, 9 x 5 laundry room, and large heated Florida room with tongue-in-groove wood walls. The lower basement level features large, carpeted family room with wet bar, fieldstone wood-burning fireplace, sliding glass door to covered patio; full bath with walk-in shower; two bedrooms (one with kitchenette that could be used as an in-law apartment). Other property features include solid wood doors; attached and heated two-car garage with half bath; barn with two horse stalls and loft space; pole barn; single-wide mobile home (needs some TLC); huge pavilion for RV storage.
Zillow last checked: 8 hours ago
Listing updated: September 20, 2024 at 09:44am
Listed by:
Louis Dispenza 716-680-2865,
Midtown Realty
Bought with:
Douglas F Marchioli, 40MA1175147
HUNT Real Estate Corporation
Source: NYSAMLSs,MLS#: R1526628 Originating MLS: Chautauqua-Cattaraugus
Originating MLS: Chautauqua-Cattaraugus
Facts & features
Interior
Bedrooms & bathrooms
- Bedrooms: 5
- Bathrooms: 4
- Full bathrooms: 3
- 1/2 bathrooms: 1
- Main level bathrooms: 3
- Main level bedrooms: 3
Bedroom 1
- Level: First
- Dimensions: 12.00 x 12.00
Bedroom 2
- Level: First
- Dimensions: 12.00 x 10.00
Bedroom 3
- Level: First
- Dimensions: 12.00 x 10.00
Bedroom 4
- Level: Basement
- Dimensions: 18.00 x 13.00
Bedroom 5
- Level: Basement
- Dimensions: 11.00 x 10.00
Family room
- Level: Basement
- Dimensions: 26.00 x 23.00
Kitchen
- Level: First
- Dimensions: 20.00 x 12.00
Laundry
- Level: First
- Dimensions: 9.00 x 5.00
Living room
- Level: First
- Dimensions: 24.00 x 15.00
Other
- Level: First
- Dimensions: 27.00 x 12.00
Heating
- Gas, Baseboard
Appliances
- Included: Built-In Range, Built-In Oven, Dryer, Dishwasher, Exhaust Fan, Gas Cooktop, Gas Water Heater, Microwave, Refrigerator, Range Hood, Washer
- Laundry: Main Level
Features
- Eat-in Kitchen, Separate/Formal Living Room, Kitchen Island, Second Kitchen, Bedroom on Main Level, Bath in Primary Bedroom
- Flooring: Carpet, Varies
- Basement: Full,Finished,Walk-Out Access
- Number of fireplaces: 2
Interior area
- Total structure area: 2,800
- Total interior livable area: 2,800 sqft
Property
Parking
- Total spaces: 2
- Parking features: Attached, Garage
- Attached garage spaces: 2
Features
- Levels: One
- Stories: 1
- Exterior features: Gravel Driveway
Lot
- Size: 2 Acres
- Dimensions: 205 x 417
- Features: Agricultural
Details
- Additional structures: Barn(s), Outbuilding
- Parcel number: 0620001650000002039000
- Special conditions: Standard
Construction
Type & style
- Home type: SingleFamily
- Architectural style: Ranch
- Property subtype: Single Family Residence
Materials
- Vinyl Siding
- Foundation: Poured
- Roof: Metal
Condition
- Resale
- Year built: 1984
Utilities & green energy
- Sewer: Septic Tank
- Water: Well
Community & neighborhood
Location
- Region: Cassadaga
Other
Other facts
- Listing terms: Cash,Conventional,FHA,USDA Loan,VA Loan
Price history
| Date | Event | Price |
|---|---|---|
| 9/12/2024 | Sold | $260,000-13.3%$93/sqft |
Source: | ||
| 8/1/2024 | Pending sale | $299,900$107/sqft |
Source: | ||
| 4/24/2024 | Price change | $299,900-11.8%$107/sqft |
Source: | ||
| 3/17/2024 | Listed for sale | $339,900-2.9%$121/sqft |
Source: | ||
| 8/15/2023 | Listing removed | -- |
Source: | ||
Public tax history
| Year | Property taxes | Tax assessment |
|---|---|---|
| 2024 | -- | $87,500 |
| 2023 | -- | $87,500 |
| 2022 | -- | $87,500 |
Find assessor info on the county website
Neighborhood: 14718
Nearby schools
GreatSchools rating
- 6/10Fredonia Elementary SchoolGrades: 1-4Distance: 5.4 mi
- 5/10Fredonia Middle SchoolGrades: 5-8Distance: 5.4 mi
- 8/10Fredonia High SchoolGrades: 9-12Distance: 5.4 mi
Schools provided by the listing agent
- District: Fredonia
Source: NYSAMLSs. This data may not be complete. We recommend contacting the local school district to confirm school assignments for this home.
