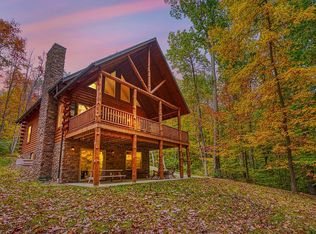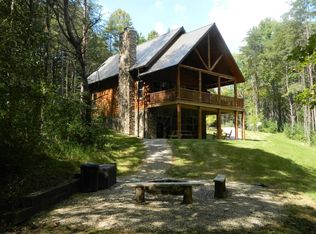Sold for $675,000
$675,000
8562 Voris Rd, Logan, OH 43138
3beds
2,200sqft
Single Family Residence
Built in 2018
3.36 Acres Lot
$736,300 Zestimate®
$307/sqft
$2,265 Estimated rent
Home value
$736,300
$692,000 - $780,000
$2,265/mo
Zestimate® history
Loading...
Owner options
Explore your selling options
What's special
Step inside, and you'll quickly see why this cabin is named ''Almost Heaven'' The 2-story great room, with wall of windows toward a gorgeous wooded ravine, features Amish craftmenship. This is a 3-bedroom, 2 bath log cabin with three finished levels. The Luxury loft is spacious and has a breath-taking view of the entry level and windows to the ravine. The main floor features a stone gas fireplace, high end furnishings, and a large dining area. The kitchen shines with stainless appliances, granite counters, and an elevated breakfast bar with live edge wooden top. The finished lower level recreation room will make this cabin a favorite for many. It has a walk-out to the lower deck with hot tub. The upper deck off the entry level has log patio furniture and a gas grill. Must see.
Zillow last checked: 8 hours ago
Listing updated: February 28, 2025 at 07:13pm
Listed by:
Andrew C Gelatt 614-600-8420,
Coldwell Banker Realty,
Marilyn L Gelatt 614-572-9730,
Coldwell Banker Realty
Bought with:
Jody M Jubach, 2011000329
Keller Williams Greater Cols
Source: Columbus and Central Ohio Regional MLS ,MLS#: 223019609
Facts & features
Interior
Bedrooms & bathrooms
- Bedrooms: 3
- Bathrooms: 2
- Full bathrooms: 2
- Main level bedrooms: 1
Heating
- Forced Air, Propane
Cooling
- Central Air
Features
- Flooring: Wood
- Windows: Insulated Windows
- Basement: Walk-Out Access,Egress Window(s),Full
- Has fireplace: Yes
- Fireplace features: Gas Log
- Common walls with other units/homes: No Common Walls
Interior area
- Total structure area: 1,440
- Total interior livable area: 2,200 sqft
Property
Features
- Levels: Two
- Patio & porch: Deck
- Has spa: Yes
- Spa features: Exterior Hot Tub
Lot
- Size: 3.36 Acres
- Features: Ravine Lot, Wooded
Details
- Parcel number: 10000258.0800
Construction
Type & style
- Home type: SingleFamily
- Property subtype: Single Family Residence
Materials
- Foundation: Block
Condition
- New construction: No
- Year built: 2018
Utilities & green energy
- Sewer: Private Sewer, Waste Tr/Sys
- Water: Well, Private
Community & neighborhood
Location
- Region: Logan
- Subdivision: Trickle Creek Log Cabin Development
Other
Other facts
- Listing terms: FHA,Conventional
Price history
| Date | Event | Price |
|---|---|---|
| 12/14/2023 | Sold | $675,000+0%$307/sqft |
Source: | ||
| 11/13/2023 | Contingent | $674,900$307/sqft |
Source: | ||
| 10/9/2023 | Price change | $674,900-3.6%$307/sqft |
Source: | ||
| 9/11/2023 | Price change | $699,900-4.8%$318/sqft |
Source: | ||
| 8/26/2023 | Price change | $734,900-2%$334/sqft |
Source: | ||
Public tax history
| Year | Property taxes | Tax assessment |
|---|---|---|
| 2024 | $9,373 | $160,780 |
| 2023 | $9,373 | $160,780 |
| 2022 | $9,373 +131.3% | $160,780 +131.5% |
Find assessor info on the county website
Neighborhood: 43138
Nearby schools
GreatSchools rating
- 8/10Chieftain Elementary SchoolGrades: PK-4Distance: 3.4 mi
- 4/10Logan-Hocking Middle SchoolGrades: 5-8Distance: 7.6 mi
- 5/10Logan High SchoolGrades: 9-12Distance: 8 mi
Get pre-qualified for a loan
At Zillow Home Loans, we can pre-qualify you in as little as 5 minutes with no impact to your credit score.An equal housing lender. NMLS #10287.

