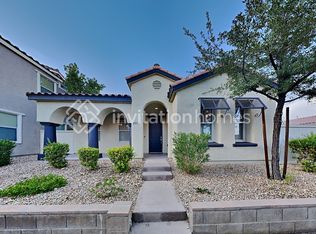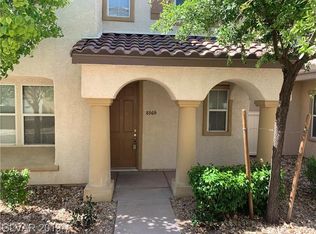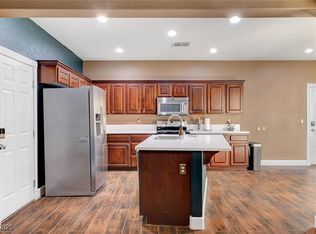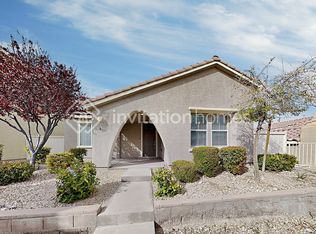Closed
$355,000
8564 Primula Ct, Las Vegas, NV 89149
3beds
1,305sqft
Single Family Residence
Built in 2007
3,484.8 Square Feet Lot
$372,200 Zestimate®
$272/sqft
$1,828 Estimated rent
Home value
$372,200
$354,000 - $391,000
$1,828/mo
Zestimate® history
Loading...
Owner options
Explore your selling options
What's special
Lovely single story home with 2- 1 car garages both with access into home. Open floor plan. Laminate and tile flooring throughout, except bedrooms. Large kitchen with island and granite countertops, ample cabinets with pantry. Custom paint, Ceiling lights in all bedroom. Large primary bedroom and bath with double vanities and tub/shower combination. Lots of windows with blinds throughout. Separate laundry room with washer and dryer included. Convenient court yard off dining room with sliding glass door access. Low maintenance landscaping. HOA maintains the front yard landscaping. Perfect location, located just behind Centennial Hills Hospital and major shopping and freeway access both 95 and 215. Priced below market. Don't miss this beauty!
Zillow last checked: 8 hours ago
Listing updated: January 30, 2025 at 12:31am
Listed by:
Frances R. Cox B.0000750 702-798-6565,
USA Real Estate & Property Man
Bought with:
Matthew Langguth, S.0178407
Galindo Group Real Estate
Source: LVR,MLS#: 2549674 Originating MLS: Greater Las Vegas Association of Realtors Inc
Originating MLS: Greater Las Vegas Association of Realtors Inc
Facts & features
Interior
Bedrooms & bathrooms
- Bedrooms: 3
- Bathrooms: 2
- Full bathrooms: 2
Primary bedroom
- Description: Ceiling Light,Walk-In Closet(s)
- Dimensions: 13x15
Bedroom 2
- Description: Ceiling Light,Closet,TV/ Cable
- Dimensions: 12x12
Bedroom 3
- Description: Ceiling Light,Closet,TV/ Cable
- Dimensions: 12x12
Primary bathroom
- Description: Double Sink,Tub/Shower Combo
Dining room
- Description: Breakfast Nook/Eating Area,Dining Area,Family Room/Dining Combo
- Dimensions: 12x12
Kitchen
- Description: Breakfast Bar/Counter,Granite Countertops,Island,Pantry,Tile Flooring
Living room
- Description: Entry Foyer,Rear
- Dimensions: 14x16
Heating
- Central, Gas
Cooling
- Central Air, Electric
Appliances
- Included: Built-In Electric Oven, Dryer, Dishwasher, Gas Cooktop, Disposal, Gas Range, Microwave, Refrigerator, Washer
- Laundry: Gas Dryer Hookup, Main Level
Features
- Bedroom on Main Level, Ceiling Fan(s), Primary Downstairs, Window Treatments
- Flooring: Carpet, Ceramic Tile, Laminate, Tile
- Windows: Blinds, Window Treatments
- Has fireplace: No
Interior area
- Total structure area: 1,305
- Total interior livable area: 1,305 sqft
Property
Parking
- Total spaces: 2
- Parking features: Attached, Finished Garage, Garage, Garage Door Opener, Inside Entrance, Open, Private
- Attached garage spaces: 2
- Has uncovered spaces: Yes
Features
- Stories: 1
- Patio & porch: Patio, Porch
- Exterior features: Courtyard, Handicap Accessible, Porch, Patio, Private Yard
- Fencing: Back Yard
- Has view: Yes
- View description: City, Mountain(s)
Lot
- Size: 3,484 sqft
- Features: Desert Landscaping, Landscaped, < 1/4 Acre
Details
- Parcel number: 12520712122
- Zoning description: Single Family
- Horse amenities: None
Construction
Type & style
- Home type: SingleFamily
- Architectural style: One Story
- Property subtype: Single Family Residence
Materials
- Frame, Stucco
- Roof: Pitched,Tile
Condition
- Good Condition,Resale
- Year built: 2007
Utilities & green energy
- Electric: Photovoltaics None
- Sewer: Public Sewer
- Water: Public
- Utilities for property: Cable Available, Underground Utilities
Community & neighborhood
Location
- Region: Las Vegas
- Subdivision: Brookside
HOA & financial
HOA
- Has HOA: Yes
- Services included: Common Areas, Reserve Fund, Taxes
- Association name: Montecito Village
- Association phone: 702-990-0707
- Second HOA fee: $75 monthly
Other
Other facts
- Listing agreement: Exclusive Right To Sell
- Listing terms: Cash,Conventional,FHA
Price history
| Date | Event | Price |
|---|---|---|
| 2/17/2024 | Listing removed | -- |
Source: Zillow Rentals Report a problem | ||
| 2/6/2024 | Listed for rent | $1,895+64.8%$1/sqft |
Source: Zillow Rentals Report a problem | ||
| 1/31/2024 | Sold | $355,000-1.4%$272/sqft |
Source: | ||
| 1/25/2024 | Pending sale | $359,900$276/sqft |
Source: | ||
| 1/22/2024 | Price change | $359,900+2.9%$276/sqft |
Source: | ||
Public tax history
| Year | Property taxes | Tax assessment |
|---|---|---|
| 2025 | $1,710 +3% | $96,204 +3.1% |
| 2024 | $1,661 +8% | $93,342 +13.5% |
| 2023 | $1,538 +8% | $82,263 +6.7% |
Find assessor info on the county website
Neighborhood: Centennial Hills
Nearby schools
GreatSchools rating
- 4/10Dean Lamar Allen Elementary SchoolGrades: PK-5Distance: 1.7 mi
- 6/10Edmundo Eddie Escobedo Sr Middle SchoolGrades: 6-8Distance: 1.1 mi
- 4/10Centennial High SchoolGrades: 9-12Distance: 2 mi
Schools provided by the listing agent
- Elementary: Allen, Dean La Mar,Allen, Dean La Mar
- Middle: Escobedo Edmundo
- High: Centennial
Source: LVR. This data may not be complete. We recommend contacting the local school district to confirm school assignments for this home.
Get a cash offer in 3 minutes
Find out how much your home could sell for in as little as 3 minutes with a no-obligation cash offer.
Estimated market value$372,200
Get a cash offer in 3 minutes
Find out how much your home could sell for in as little as 3 minutes with a no-obligation cash offer.
Estimated market value
$372,200



