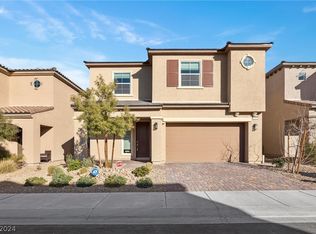Closed
$632,000
8564 Scalpay St, Las Vegas, NV 89166
3beds
3,005sqft
Single Family Residence
Built in 2022
4,791.6 Square Feet Lot
$626,800 Zestimate®
$210/sqft
$3,420 Estimated rent
Home value
$626,800
$570,000 - $689,000
$3,420/mo
Zestimate® history
Loading...
Owner options
Explore your selling options
What's special
Stunning 3 year old Century home featuring unobstructed STRIP, CITY & MOUNTAIN VIEWS located in the beautiful gated community of Cantaro in Skye Canyon. This immaculate 3000 sq ft home features a 2 car + Tandem garage, 3 bedrooms, large loft, and laundry room upstairs as well as a den/office upstairs which could easily be converted to a bedroom. The spacious kitchen features and oversized island with quartz countertops, 42” upper cabinets, stainless steel appliances and more! The low maintenance pool sized backyard features pavers, artificial grass, patio cover and all single story homes directly behind! You will have full access to the Skye Canyon Community Center featuring a state-of-the-art fitness center, pool, spa, splash pad, park, pickleball, coffee shop & more! 25 minutes from Mount Charleston, and just minutes from shopping, parks, and fine dining!
Zillow last checked: 8 hours ago
Listing updated: December 01, 2025 at 10:21am
Listed by:
Traci Rivera S.0064742 702-930-8408,
Redfin
Bought with:
Melanie J. Ewell, B.1001055
New Castle Realty & Property M
Source: LVR,MLS#: 2725908 Originating MLS: Greater Las Vegas Association of Realtors Inc
Originating MLS: Greater Las Vegas Association of Realtors Inc
Facts & features
Interior
Bedrooms & bathrooms
- Bedrooms: 3
- Bathrooms: 3
- Full bathrooms: 2
- 1/2 bathrooms: 1
Primary bedroom
- Description: Walk-In Closet(s)
- Dimensions: 14x12
Bedroom 2
- Description: Closet
- Dimensions: 11x11
Bedroom 3
- Description: Closet
- Dimensions: 11x11
Bedroom 4
- Description: No Closet
- Dimensions: 10x10
Den
- Description: Double Doors
- Dimensions: 12x14
Kitchen
- Description: Island
Loft
- Description: Living Room
- Dimensions: 22x12
Heating
- Central, Gas
Cooling
- Central Air, Electric
Appliances
- Included: Dryer, Dishwasher, Disposal, Gas Range, Microwave, Refrigerator, Water Purifier, Washer
- Laundry: Gas Dryer Hookup, Laundry Room, Upper Level
Features
- Ceiling Fan(s), None
- Flooring: Carpet, Tile
- Windows: Double Pane Windows
- Has fireplace: No
Interior area
- Total structure area: 3,005
- Total interior livable area: 3,005 sqft
Property
Parking
- Total spaces: 3
- Parking features: Attached, Garage, Golf Cart Garage, Inside Entrance, Private, Tandem, Guest
- Attached garage spaces: 3
Features
- Stories: 2
- Patio & porch: Patio
- Exterior features: Patio, Private Yard, Fire Pit, Sprinkler/Irrigation
- Pool features: Community
- Fencing: Block,Back Yard
Lot
- Size: 4,791 sqft
- Features: Drip Irrigation/Bubblers, Desert Landscaping, Landscaped, Synthetic Grass, < 1/4 Acre
Details
- Parcel number: 12612614004
- Zoning description: Single Family
- Horse amenities: None
Construction
Type & style
- Home type: SingleFamily
- Architectural style: Two Story
- Property subtype: Single Family Residence
Materials
- Roof: Tile
Condition
- Good Condition,Resale
- Year built: 2022
Utilities & green energy
- Electric: Photovoltaics None
- Sewer: Public Sewer
- Water: Public
- Utilities for property: Underground Utilities
Green energy
- Energy efficient items: Windows
Community & neighborhood
Security
- Security features: Security System Owned, Fire Sprinkler System, Gated Community
Community
- Community features: Pool
Location
- Region: Las Vegas
- Subdivision: Skye Canyon 210 - Phase 1
HOA & financial
HOA
- Has HOA: Yes
- HOA fee: $250 quarterly
- Amenities included: Basketball Court, Business Center, Clubhouse, Dog Park, Fitness Center, Gated, Jogging Path, Barbecue, Playground, Pickleball, Park, Pool, Recreation Room, Spa/Hot Tub, Security
- Services included: Association Management
- Association name: Skye Canyon
- Association phone: 702-361-6640
- Second HOA fee: $150 quarterly
Other
Other facts
- Listing agreement: Exclusive Right To Sell
- Listing terms: Cash,Conventional,FHA,VA Loan
Price history
| Date | Event | Price |
|---|---|---|
| 12/1/2025 | Sold | $632,000-2%$210/sqft |
Source: | ||
| 10/21/2025 | Pending sale | $645,000$215/sqft |
Source: | ||
| 10/9/2025 | Price change | $645,000-0.8%$215/sqft |
Source: | ||
| 9/3/2025 | Price change | $650,000-2.2%$216/sqft |
Source: | ||
| 8/12/2025 | Listed for sale | $664,900-2.9%$221/sqft |
Source: | ||
Public tax history
| Year | Property taxes | Tax assessment |
|---|---|---|
| 2025 | $6,706 +0.9% | $204,497 +0.9% |
| 2024 | $6,650 +27.5% | $202,756 +403.7% |
| 2023 | $5,215 +295.2% | $40,250 |
Find assessor info on the county website
Neighborhood: 89166
Nearby schools
GreatSchools rating
- 7/10Kenneth Divich ElementaryGrades: PK-5Distance: 1 mi
- 6/10Edmundo Eddie Escobedo Sr Middle SchoolGrades: 6-8Distance: 2.4 mi
- 6/10Arbor View High SchoolGrades: 9-12Distance: 3.5 mi
Schools provided by the listing agent
- Elementary: Divich, Kenneth,Divich, Kenneth
- Middle: Escobedo Edmundo
- High: Arbor View
Source: LVR. This data may not be complete. We recommend contacting the local school district to confirm school assignments for this home.
Get a cash offer in 3 minutes
Find out how much your home could sell for in as little as 3 minutes with a no-obligation cash offer.
Estimated market value$626,800
Get a cash offer in 3 minutes
Find out how much your home could sell for in as little as 3 minutes with a no-obligation cash offer.
Estimated market value
$626,800
