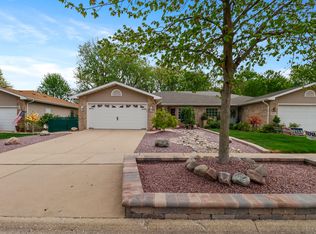Closed
$315,000
8565 Kleinman Rd, Highland, IN 46322
3beds
1,801sqft
Single Family Residence
Built in 2000
6,730.02 Square Feet Lot
$355,900 Zestimate®
$175/sqft
$2,325 Estimated rent
Home value
$355,900
$338,000 - $374,000
$2,325/mo
Zestimate® history
Loading...
Owner options
Explore your selling options
What's special
Beautiful rare find in Highland! Come see this 3 bedroom 2.5 bath Ranch duplex with wide open floor plan. Open the door & walk into your new home with laminate hardwood floors throughout. Enormous kitchen is the heart of the home, with several new appliances and new shutter blinds.Enter the living room with large cathedral ceiling, sky lights & tons of natural light. Enjoy a warm cozy gas fireplace. Full basement with partial built out space already. Ability to turn this into a flex room, office, or additional living space. Don't forget to enjoy full bathroom downstairs with a steam shower to relax after a long day. Enjoy a move in ready home, as many updates have been done within the last two years, including a new furnace and air conditioning units; entire house freshly painted; and new garage door, and garage door motor/lift/opener with keypad entry system; a Ring Doorbell. All bathrooms have full ceramic floors & skylights. Large Deck, newly sodded back yard. Quiet area.
Zillow last checked: 8 hours ago
Listing updated: February 28, 2024 at 02:56pm
Listed by:
Ruta Sidabras,
McColly Real Estate 219-934-6300
Bought with:
Amy Blanton, RB14051003
Better Homes and Gardens Real
Source: NIRA,MLS#: 529212
Facts & features
Interior
Bedrooms & bathrooms
- Bedrooms: 3
- Bathrooms: 3
- Full bathrooms: 1
- 3/4 bathrooms: 1
- 1/2 bathrooms: 1
Primary bedroom
- Area: 288
- Dimensions: 18 x 16
Bedroom 2
- Area: 240
- Dimensions: 16 x 15
Bedroom 3
- Area: 156
- Dimensions: 13 x 12
Bathroom
- Description: 3/4
Bathroom
- Description: 1/2
Bathroom
- Description: Full
Kitchen
- Area: 232.75
- Dimensions: 24.5 x 9.5
Laundry
- Dimensions: 11 x 6
Living room
- Area: 607.5
- Dimensions: 27 x 22.5
Other
- Dimensions: 16 x 15
Heating
- Forced Air, Natural Gas
Appliances
- Included: Built-In Electric Range, Dishwasher, Dryer, Microwave, Refrigerator, Washer
- Laundry: Main Level
Features
- Cathedral Ceiling(s), Sauna, Vaulted Ceiling(s)
- Windows: Skylight(s)
- Basement: Interior Entry
- Number of fireplaces: 1
- Fireplace features: Great Room, Living Room
Interior area
- Total structure area: 1,801
- Total interior livable area: 1,801 sqft
- Finished area above ground: 1,561
Property
Parking
- Total spaces: 2
- Parking features: Attached, Garage Door Opener
- Attached garage spaces: 2
Features
- Patio & porch: Deck
- Frontage length: 44
Lot
- Size: 6,730 sqft
- Dimensions: 44 x 153
- Features: Landscaped, Level, Paved
Details
- Parcel number: 450722427005000026
Construction
Type & style
- Home type: SingleFamily
- Property subtype: Single Family Residence
- Attached to another structure: Yes
Condition
- New construction: No
- Year built: 2000
Utilities & green energy
- Water: Public
- Utilities for property: Cable Available, Electricity Available, Natural Gas Available
Community & neighborhood
Security
- Security features: Security System
Community
- Community features: Curbs, Sidewalks
Location
- Region: Highland
- Subdivision: Highland Ridge Sub
HOA & financial
HOA
- Has HOA: No
Other
Other facts
- Listing agreement: Exclusive Right To Sell
- Listing terms: Cash,Conventional,FHA,VA Loan
- Road surface type: Paved
Price history
| Date | Event | Price |
|---|---|---|
| 6/9/2023 | Sold | $315,000$175/sqft |
Source: | ||
| 5/3/2023 | Contingent | $315,000$175/sqft |
Source: | ||
| 4/24/2023 | Listed for sale | $315,000$175/sqft |
Source: | ||
| 4/24/2023 | Listing removed | -- |
Source: | ||
| 4/12/2023 | Price change | $315,000-0.9%$175/sqft |
Source: | ||
Public tax history
| Year | Property taxes | Tax assessment |
|---|---|---|
| 2024 | $2,851 +12.1% | $323,000 +13.3% |
| 2023 | $2,543 +11.2% | $285,100 +11.8% |
| 2022 | $2,286 +1.2% | $255,000 +11.3% |
Find assessor info on the county website
Neighborhood: 46322
Nearby schools
GreatSchools rating
- 5/10Southridge Elementary SchoolGrades: K-5Distance: 0.8 mi
- 5/10Highland Middle SchoolGrades: 6-8Distance: 1.4 mi
- 8/10Highland High SchoolGrades: 9-12Distance: 1.2 mi
Get a cash offer in 3 minutes
Find out how much your home could sell for in as little as 3 minutes with a no-obligation cash offer.
Estimated market value$355,900
Get a cash offer in 3 minutes
Find out how much your home could sell for in as little as 3 minutes with a no-obligation cash offer.
Estimated market value
$355,900
