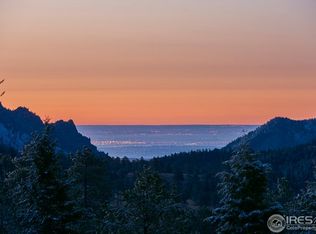Sold for $2,300,000
$2,300,000
8566 Flagstaff Rd, Boulder, CO 80302
4beds
5,617sqft
Residential-Detached, Residential
Built in 2000
33.95 Acres Lot
$2,288,900 Zestimate®
$409/sqft
$8,166 Estimated rent
Home value
$2,288,900
$2.13M - $2.45M
$8,166/mo
Zestimate® history
Loading...
Owner options
Explore your selling options
What's special
Spectacular 5,000 sq. ft. Mountain Retreat on 35 acres off Flagstaff Road with jaw-dropping views of Indian Peaks Wilderness, Eldorado Canyon, Gross Reservoir, and Thorodin Mountain. Massive windows with lots of natural light provide breathtaking views of mountains and wildlife. Beautiful entryway with tranquil koi pond welcomes you to a spacious and light-filled living room, dining room, and kitchen with vaulted ceilings, bamboo floors, and lovely stonework, including a statement fireplace. Entertainment possibilities abound inside the open floor plan with great flow as well as outside on the expansive deck - perfect for yoga or meditation retreats and large gatherings. Large primary suite with its own fireplace, five-piece bathroom with jetted tub, and dual, large walk-in closets. New interior paint, appliances, fixtures, and carpet. Additional bedrooms with en-suite bathrooms and panoramic views are perfect for family and guests. Lots of flexible space for storage, exercise, and home offices. The downstairs area with separate entrance has options for an in-law or au pair suite. Oversized heated three-car garage has massive storage rooms and a dog-washing station. Enjoy fully owned solar panels, radiant heated floors, and a separate entrance to a large insulated crawl space. This beautiful serene mountain setting only 20 minutes from downtown Boulder offers equestrian and recreation possibilities, including hiking at Walker Ranch and boating and fishing at Gross Reservoir. Welcome Home to this one-of-a-kind sanctuary!
Zillow last checked: 8 hours ago
Listing updated: August 01, 2025 at 02:13pm
Listed by:
Mary Siefert 303-594-9933,
Live West Realty
Bought with:
Non-IRES Agent
Non-IRES
Source: IRES,MLS#: 1029616
Facts & features
Interior
Bedrooms & bathrooms
- Bedrooms: 4
- Bathrooms: 4
- Full bathrooms: 3
- 3/4 bathrooms: 1
- Main level bedrooms: 1
Primary bedroom
- Area: 224
- Dimensions: 16 x 14
Kitchen
- Area: 294
- Dimensions: 21 x 14
Heating
- Baseboard, Radiator
Cooling
- Ceiling Fan(s)
Appliances
- Included: Down Draft, Dishwasher, Refrigerator, Washer, Dryer, Microwave, Disposal
- Laundry: Washer/Dryer Hookups, Main Level
Features
- Study Area, In-Law Floorplan, Satellite Avail, High Speed Internet, Central Vacuum, Eat-in Kitchen, Cathedral/Vaulted Ceilings, Open Floorplan, Pantry, Walk-In Closet(s), Loft, Kitchen Island, Steam Shower, Split Bedroom Floor Plan, Open Floor Plan, Walk-in Closet
- Flooring: Wood, Wood Floors, Bamboo
- Doors: French Doors
- Windows: Window Coverings, Bay Window(s), Skylight(s), Double Pane Windows, Bay or Bow Window, Skylights
- Basement: None,Crawl Space
- Has fireplace: Yes
- Fireplace features: 2+ Fireplaces, Master Bedroom, Great Room
Interior area
- Total structure area: 5,074
- Total interior livable area: 5,617 sqft
- Finished area above ground: 5,074
- Finished area below ground: 0
Property
Parking
- Total spaces: 3
- Parking features: Garage Door Opener, Heated Garage, Oversized
- Attached garage spaces: 3
- Details: Garage Type: Attached
Accessibility
- Accessibility features: Main Floor Bath, Accessible Bedroom, Main Level Laundry
Features
- Levels: Tri-Level
- Stories: 3
- Patio & porch: Patio, Deck
- Exterior features: Balcony
- Has spa: Yes
- Spa features: Bath
- Has view: Yes
- View description: Mountain(s), Hills, Plains View, City, Water
- Has water view: Yes
- Water view: Water
Lot
- Size: 33.95 Acres
- Features: Wooded, Sloped, Abuts National Forest, Abuts Public Open Space, Meadow
Details
- Parcel number: R0100432
- Zoning: F
- Special conditions: Private Owner
Construction
Type & style
- Home type: SingleFamily
- Architectural style: Contemporary/Modern
- Property subtype: Residential-Detached, Residential
Materials
- Wood/Frame, Stone, Stucco
- Foundation: Slab
- Roof: Composition
Condition
- Not New, Previously Owned
- New construction: No
- Year built: 2000
Utilities & green energy
- Electric: Electric, Xcel
- Sewer: Septic
- Water: Well, City of Boulder
- Utilities for property: Electricity Available, Cable Available
Community & neighborhood
Security
- Security features: Fire Sprinkler System
Location
- Region: Boulder
- Subdivision: Walker Ranch Area
Other
Other facts
- Listing terms: Cash,Conventional,FHA,VA Loan
- Road surface type: Dirt
Price history
| Date | Event | Price |
|---|---|---|
| 8/1/2025 | Sold | $2,300,000-11.5%$409/sqft |
Source: | ||
| 6/2/2025 | Pending sale | $2,599,000$463/sqft |
Source: | ||
| 5/4/2025 | Price change | $2,599,000-1.9%$463/sqft |
Source: | ||
| 3/28/2025 | Listed for sale | $2,650,000$472/sqft |
Source: | ||
Public tax history
| Year | Property taxes | Tax assessment |
|---|---|---|
| 2025 | $13,605 +1.6% | $145,957 -11.4% |
| 2024 | $13,385 +22.2% | $164,827 -1% |
| 2023 | $10,955 +1.1% | $166,426 +33.8% |
Find assessor info on the county website
Neighborhood: 80302
Nearby schools
GreatSchools rating
- 6/10Flatirons Elementary SchoolGrades: K-5Distance: 4.9 mi
- 5/10Manhattan Middle School Of The Arts And AcademicsGrades: 6-8Distance: 6.9 mi
- 10/10Boulder High SchoolGrades: 9-12Distance: 5.6 mi
Schools provided by the listing agent
- Elementary: Flatirons
- Middle: Manhattan
- High: Boulder
Source: IRES. This data may not be complete. We recommend contacting the local school district to confirm school assignments for this home.
