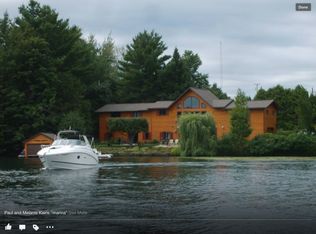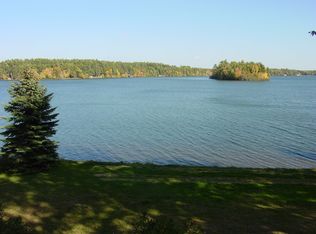Sold for $650,000 on 09/08/23
$650,000
8566 Huber Ln, Minocqua, WI 54548
3beds
2,400sqft
Single Family Residence
Built in ----
0.44 Acres Lot
$799,300 Zestimate®
$271/sqft
$2,237 Estimated rent
Home value
$799,300
$735,000 - $879,000
$2,237/mo
Zestimate® history
Loading...
Owner options
Explore your selling options
What's special
Locatioin is everything! Live in the middle of Minocqua yet on a quiet street. Rare wet booathouse with possiblity to rebuild. Inlcudes land on both sides of Huber Lane. Remodel or rebuild. Lots of potential for this property. Walk to grocery store or downtown. No need to deal with traffic.
Zillow last checked: 8 hours ago
Listing updated: July 09, 2025 at 04:23pm
Listed by:
LANCE KROLCZYK 715-614-5620,
EXP REALTY, LLC
Bought with:
LANCE KROLCZYK
EXP REALTY, LLC
LANCE KROLCZYK
EXP REALTY, LLC
Source: GNMLS,MLS#: 201893
Facts & features
Interior
Bedrooms & bathrooms
- Bedrooms: 3
- Bathrooms: 3
- Full bathrooms: 2
- 1/2 bathrooms: 1
Primary bedroom
- Level: First
- Dimensions: 13x15
Bedroom
- Level: First
- Dimensions: 9'5x13
Bedroom
- Level: First
- Dimensions: 9'5x13
Bathroom
- Level: Basement
Bathroom
- Level: First
Bathroom
- Level: First
Den
- Level: Basement
- Dimensions: 11x14
Dining room
- Level: First
- Dimensions: 10x11
Entry foyer
- Level: First
- Dimensions: 9x4
Family room
- Level: First
- Dimensions: 15'5x11'5
Family room
- Level: Basement
- Dimensions: 19x13
Florida room
- Level: Basement
- Dimensions: 12x20
Kitchen
- Level: Basement
- Dimensions: 9x11
Laundry
- Level: Basement
- Dimensions: 10x11
Recreation
- Level: Basement
- Dimensions: 11x9
Heating
- Natural Gas
Appliances
- Laundry: Main Level
Features
- Basement: Exterior Entry,Full,Interior Entry,Partially Finished,Walk-Out Access
- Number of fireplaces: 1
- Fireplace features: Masonry
Interior area
- Total structure area: 2,400
- Total interior livable area: 2,400 sqft
- Finished area above ground: 1,470
- Finished area below ground: 1,000
Property
Parking
- Total spaces: 3
- Parking features: Garage, One Car Garage, Two Car Garage
- Garage spaces: 1
Features
- Levels: One
- Stories: 1
- Has view: Yes
- Waterfront features: Shoreline - Sand, Shoreline - Silt, Lake Front
- Body of water: MINOCQUA
- Frontage type: Lakefront
- Frontage length: 107,107
Lot
- Size: 0.44 Acres
- Features: Lake Front
Details
- Parcel number: 0160121790008
- Zoning description: Residential
Construction
Type & style
- Home type: SingleFamily
- Architectural style: One Story
- Property subtype: Single Family Residence
Materials
- Frame
Utilities & green energy
- Sewer: Public Sewer
- Water: Public
Community & neighborhood
Location
- Region: Minocqua
Other
Other facts
- Ownership: Fee Simple
- Road surface type: Paved
Price history
| Date | Event | Price |
|---|---|---|
| 9/8/2023 | Sold | $650,000-31.6%$271/sqft |
Source: | ||
| 8/8/2023 | Pending sale | $950,000$396/sqft |
Source: | ||
| 7/12/2023 | Contingent | $950,000$396/sqft |
Source: | ||
| 6/24/2023 | Price change | $950,000-20.8%$396/sqft |
Source: | ||
| 6/6/2023 | Listed for sale | $1,200,000$500/sqft |
Source: | ||
Public tax history
| Year | Property taxes | Tax assessment |
|---|---|---|
| 2024 | $3,537 -17.5% | $376,200 -20.2% |
| 2023 | $4,286 +4.8% | $471,400 |
| 2022 | $4,090 -11.5% | $471,400 |
Find assessor info on the county website
Neighborhood: 54548
Nearby schools
GreatSchools rating
- 6/10Minocqua Elementary SchoolGrades: PK-8Distance: 3.9 mi
- 2/10Lakeland High SchoolGrades: 9-12Distance: 0.7 mi
Schools provided by the listing agent
- Elementary: ON MHLT
- High: ON Lakeland Union
Source: GNMLS. This data may not be complete. We recommend contacting the local school district to confirm school assignments for this home.

Get pre-qualified for a loan
At Zillow Home Loans, we can pre-qualify you in as little as 5 minutes with no impact to your credit score.An equal housing lender. NMLS #10287.

