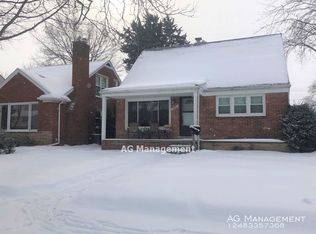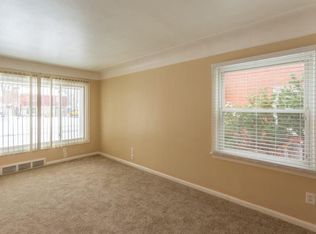Sold for $80,000
$80,000
8568 Harding Ave, Center Line, MI 48015
3beds
849sqft
Single Family Residence
Built in 1946
4,791.6 Square Feet Lot
$120,500 Zestimate®
$94/sqft
$1,285 Estimated rent
Home value
$120,500
$106,000 - $135,000
$1,285/mo
Zestimate® history
Loading...
Owner options
Explore your selling options
What's special
Great opportunity with this 3 bedroom, 1 bath home. Home features hardwood floors, full basement, detached garage, pool and fenced in yard.
Zillow last checked: 8 hours ago
Listing updated: April 21, 2023 at 07:33am
Listed by:
Mark Goedert 517-403-0053,
Goedert Real Estate - Adr
Bought with:
Mark Goedert, 6502127023 & 6502127024
Goedert Real Estate - Adr
Source: MiRealSource,MLS#: 50103562 Originating MLS: Lenawee County Association of REALTORS
Originating MLS: Lenawee County Association of REALTORS
Facts & features
Interior
Bedrooms & bathrooms
- Bedrooms: 3
- Bathrooms: 1
- Full bathrooms: 1
Bedroom 1
- Level: First
- Area: 90
- Dimensions: 9 x 10
Bedroom 2
- Level: First
- Area: 100
- Dimensions: 10 x 10
Bedroom 3
- Level: Second
- Area: 192
- Dimensions: 12 x 16
Bathroom 1
- Level: First
Kitchen
- Level: First
- Area: 170
- Dimensions: 10 x 17
Living room
- Level: First
- Area: 169
- Dimensions: 13 x 13
Heating
- Forced Air, Natural Gas
Cooling
- Ceiling Fan(s)
Appliances
- Included: Dishwasher, Dryer, Range/Oven, Refrigerator, Washer, Gas Water Heater
Features
- Eat-in Kitchen
- Flooring: Hardwood
- Windows: Bay Window(s)
- Basement: Block
- Has fireplace: No
Interior area
- Total structure area: 1,521
- Total interior livable area: 849 sqft
- Finished area above ground: 849
- Finished area below ground: 0
Property
Parking
- Total spaces: 2
- Parking features: Garage, On Street, Detached
- Garage spaces: 2
- Has uncovered spaces: Yes
Features
- Levels: Two
- Stories: 2
- Has private pool: Yes
- Pool features: Outdoor Pool
- Waterfront features: None
- Body of water: NONE
- Frontage type: Road
- Frontage length: 40
Lot
- Size: 4,791 sqft
- Dimensions: 40 x 127.78
Details
- Parcel number: 011322335008
- Zoning description: Residential
- Special conditions: Private
Construction
Type & style
- Home type: SingleFamily
- Architectural style: Cape Cod
- Property subtype: Single Family Residence
Materials
- Vinyl Siding
- Foundation: Basement
Condition
- New construction: No
- Year built: 1946
Utilities & green energy
- Sewer: Public Sanitary
- Water: Public
Community & neighborhood
Location
- Region: Center Line
- Subdivision: Tepperts Centerline Park Subdivision
Other
Other facts
- Listing agreement: Exclusive Right To Sell
- Listing terms: Cash,Conventional
Price history
| Date | Event | Price |
|---|---|---|
| 4/20/2023 | Sold | $80,000+0.1%$94/sqft |
Source: | ||
| 3/18/2023 | Pending sale | $79,900$94/sqft |
Source: | ||
| 3/17/2023 | Listed for sale | $79,900$94/sqft |
Source: | ||
Public tax history
| Year | Property taxes | Tax assessment |
|---|---|---|
| 2025 | $4,264 +174.3% | $62,700 +6.1% |
| 2024 | $1,555 +10.8% | $59,100 +21.4% |
| 2023 | $1,403 -3.9% | $48,700 +14.1% |
Find assessor info on the county website
Neighborhood: 48015
Nearby schools
GreatSchools rating
- 4/10May V. Peck Elementary SchoolGrades: K-5Distance: 0.3 mi
- 4/10Wolfe Middle SchoolGrades: 6-8Distance: 0.5 mi
- 5/10Center Line High SchoolGrades: 9-12Distance: 0.3 mi
Schools provided by the listing agent
- District: Center Line Public Schools
Source: MiRealSource. This data may not be complete. We recommend contacting the local school district to confirm school assignments for this home.
Get a cash offer in 3 minutes
Find out how much your home could sell for in as little as 3 minutes with a no-obligation cash offer.
Estimated market value
$120,500

